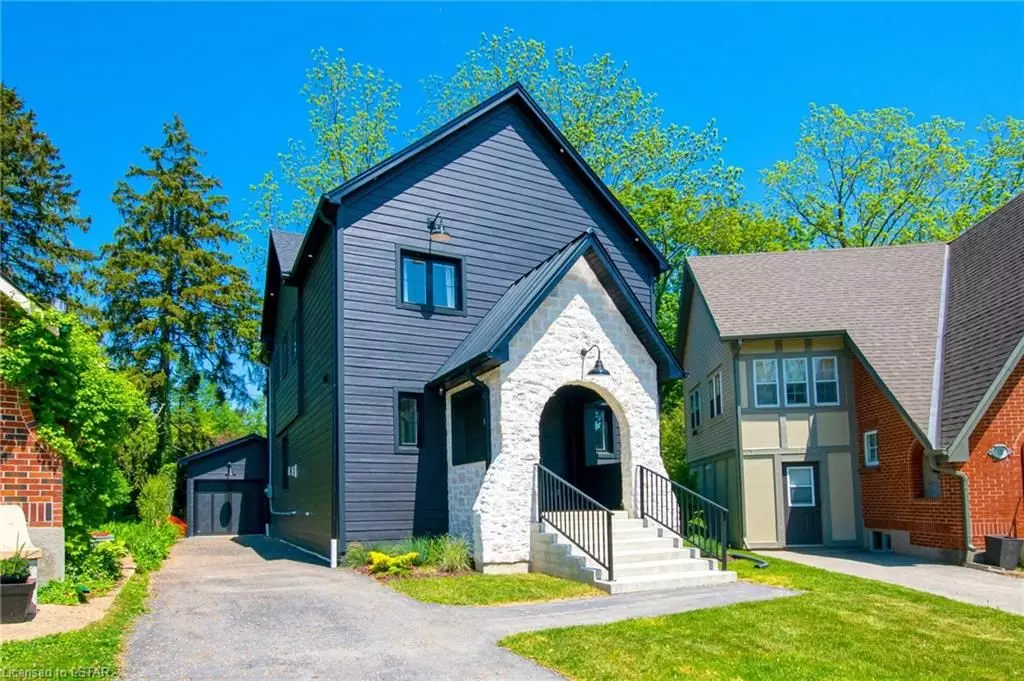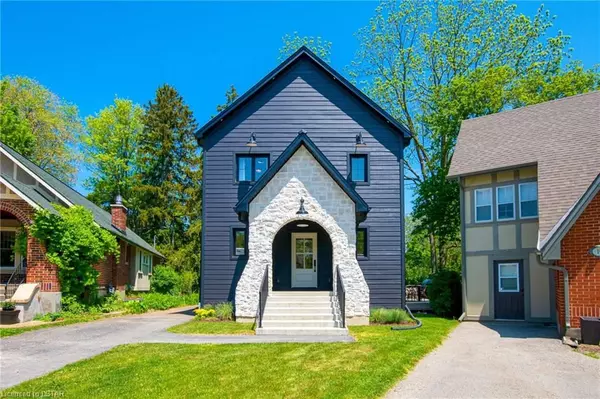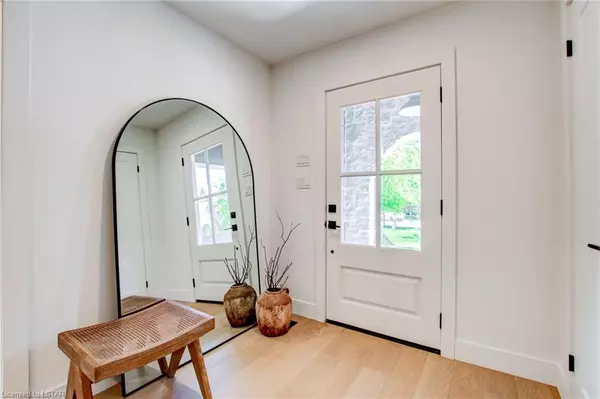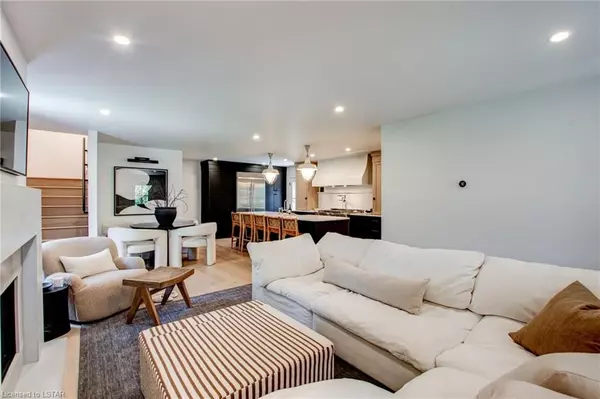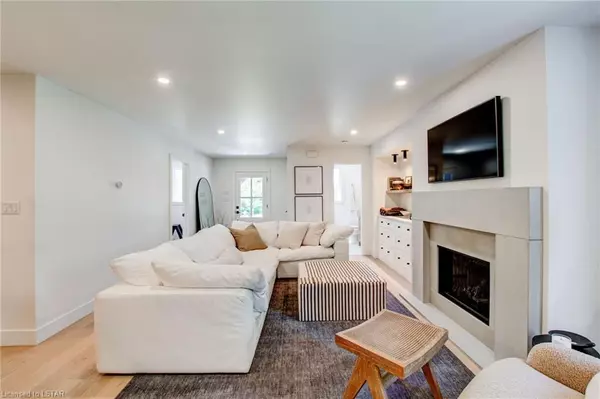$885,000
$924,900
4.3%For more information regarding the value of a property, please contact us for a free consultation.
12 CLENRAY PL London, ON N6A 3Z1
3 Beds
3 Baths
1,820 SqFt
Key Details
Sold Price $885,000
Property Type Single Family Home
Sub Type Detached
Listing Status Sold
Purchase Type For Sale
Square Footage 1,820 sqft
Price per Sqft $486
MLS Listing ID X7409958
Sold Date 03/28/24
Style 2-Storey
Bedrooms 3
Annual Tax Amount $6,898
Tax Year 2022
Property Description
This one-of-a-kind designer rebuild is perfect for empty nesters, retirees or young professionals; who want a turnkey retreat or low maintenance living! Elegantly set at the end of a dead-end street in Old North, lined with enchanting streetlights and mature trees. This moody style haven is in an A+ location, walking distance to downtown restaurants, a short drive to Masonville mall, hospitals, groceries, the gym and more! The designer finishes have absolutely no competition in this price point and the functionality deserves an equal level of applause. For starters prepare all your Hors D'oeuvres this Holiday Season, in the butler's pantry; which is completed with a bar fridge, Elkay Water Bottle Filler and Kohler plumbing fixtures. Entertain Guests on the sprawling Island in this top-of-the-line custom kitchen, designed by the award winning "Freeborn & Co". The kitchen showcases a 42" Kitchen Aid Fridge and 48" Kitchen Aid Range, perfect for cooking and hosting large dinner parties. The spice and garbage drawer rollouts, apron front Vigo sinks and pot filler, make cooking in this professionally designed kitchen a chefs dream. Offer up your guests a freshly brewed Macchiato or Espresso from the Thermador Coffee Maker. Heading upstairs into the principal suite, you will immediately feel at peace. This tranquil retreat features double doors out onto the 2nd Storey patio, where you can relax after a nice warm soak in the Spa like Ensuite, finished with six different shower heads. The exterior of the home includes soffits that are finished with outlets for your Christmas lights. The outdoor kitchen is beautifully set on the composite deck, which is completed with a built in Coyote Smoker, BBQ and Bar fridge. Do not miss the extensive list of upgrades on our "highlights of the luxury features & finishes" document attached. Professionally designed plans to finish the basement (document also attached). AVAILABLE TO PURCHASE FURNISHED. Come see this one for yourself!
Location
Province ON
County Middlesex
Community East B
Area Middlesex
Zoning R1-4
Region East B
City Region East B
Rooms
Basement Full
Kitchen 0
Interior
Interior Features Bar Fridge, Water Heater, Sump Pump
Cooling Central Air
Fireplaces Number 1
Fireplaces Type Family Room
Laundry Laundry Room
Exterior
Exterior Feature Deck, Lighting, Porch
Parking Features Private
Garage Spaces 7.0
Pool None
Community Features Public Transit
Roof Type Metal
Total Parking Spaces 7
Building
Lot Description Irregular Lot
Foundation Poured Concrete
New Construction false
Others
Senior Community Yes
Security Features Security System
Read Less
Want to know what your home might be worth? Contact us for a FREE valuation!

Our team is ready to help you sell your home for the highest possible price ASAP


