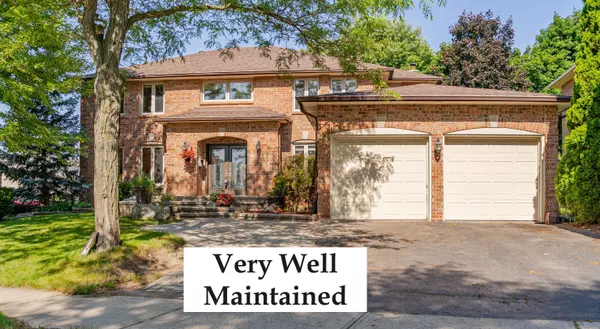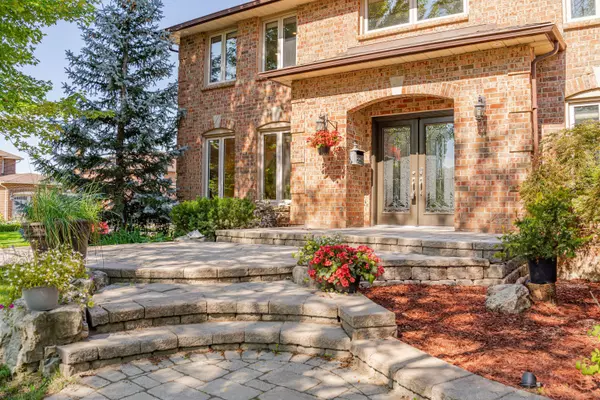$1,495,000
$1,599,999
6.6%For more information regarding the value of a property, please contact us for a free consultation.
41 Dawnridge TRL Brampton, ON L6Z 1Z9
6 Beds
4 Baths
Key Details
Sold Price $1,495,000
Property Type Single Family Home
Sub Type Detached
Listing Status Sold
Purchase Type For Sale
Approx. Sqft 3000-3500
MLS Listing ID W9244660
Sold Date 11/12/24
Style 2-Storey
Bedrooms 6
Annual Tax Amount $7,607
Tax Year 2023
Property Description
"Your Search Ends Here As You Are Going to Fall In Love With This House & The Neighbourhood". This Stunning Home Is Situated On A 72 x 124 Ft Huge Corner Lot, Located In A Desirable & Sought-After Neighborhood. $100,000+ Spent For The Upgrades. It Features 5+1 Big Size Bedrooms And 4 Bathrooms. Double Door Entry Takes You To A Big Open Foyer, Which Further Takes You To An Amazing Layout With Separate Living, Dining, and Family Rooms. Also, The Additional Big Room On The Main Floor Could Be Used As An Office Or A Bedroom. The Spacious Kitchen Has Solid Cherry 'Kraftmaid' Cupboards And Canadian Granite Countertops And Comes With Its Own Breakfast Area With Walk Out To Patio. The Cozy Family Room Offers A Fireplace and Walk Out To Patio. The Convenience Continues With The Main Floor Laundry In The Mud Room That Leads To The Garage. 2nd Floor Features 4 Bedrooms and 2 Full Bathrooms. An Extra Large Primary Bedroom (30 * 12.5 Ft) Has A 4 Pcs Ensuite Bathroom, A Large Walk-in Closet & Additional Seating Area. Other 3 Bedrooms Provide Plenty Of Space For Everyone In The Family. The Huge Professionally Finished Open Concept Basement Has A Wet Bar, Entertain Room, Fireplace, 2 Pcs Bathroom, Big Size Bedroom And So Much Space For Your Family Use. Inbuilt Sound System In Entire Basement & Family Room. This Corner Lot Offers A Easy Way To Make A Separate Entrance To The Basement For Future Use. Double Car Garage & Large Driveway W/Total 5 Parking Spaces. A Very Well Maintained Front & Back Yard With A Sprinkler System For Easy Lawn Care And A Shed In Backyard For Storage. Walking Distance To Schools, Parks, Heart Lake and Loafers Lake. Let's Not Miss This One As It Could Be Your "Dream Home"!
Location
Province ON
County Peel
Rooms
Family Room Yes
Basement Finished
Kitchen 1
Separate Den/Office 1
Interior
Interior Features Central Vacuum
Cooling Central Air
Exterior
Garage Private
Garage Spaces 5.0
Pool None
Roof Type Asphalt Shingle
Total Parking Spaces 5
Building
Foundation Unknown
Read Less
Want to know what your home might be worth? Contact us for a FREE valuation!

Our team is ready to help you sell your home for the highest possible price ASAP






