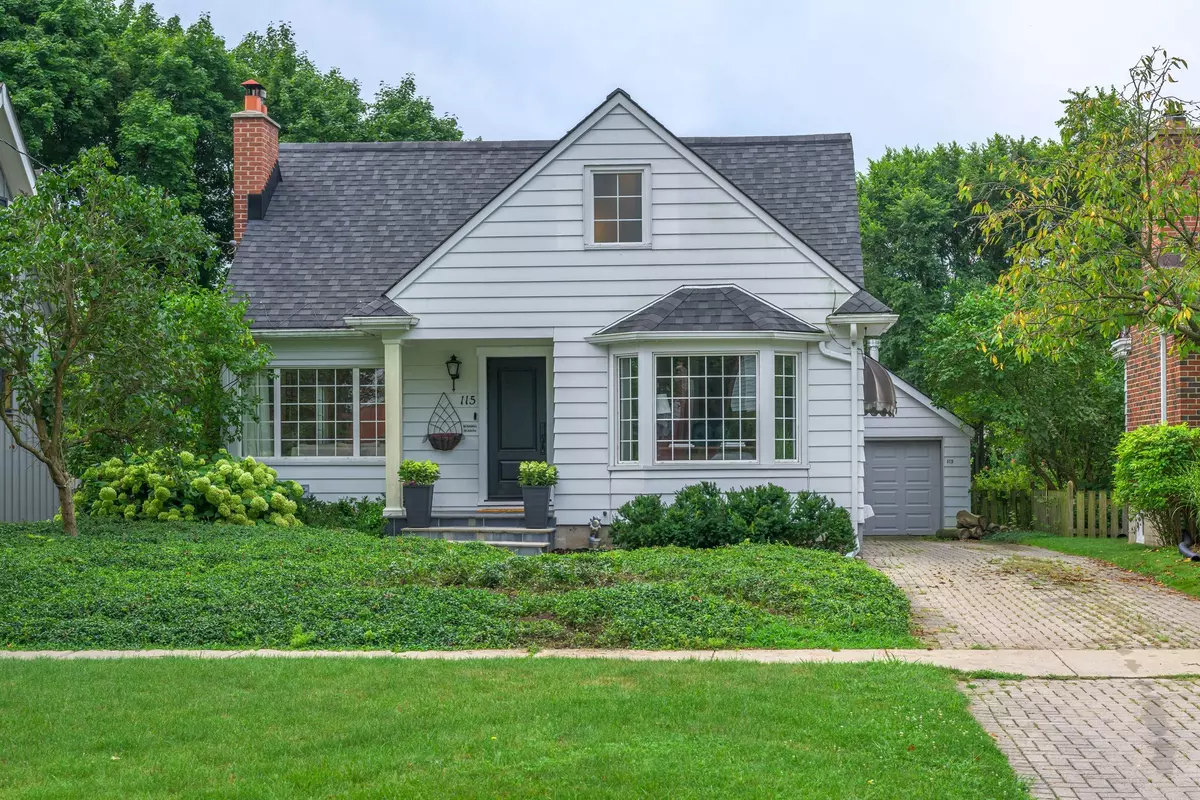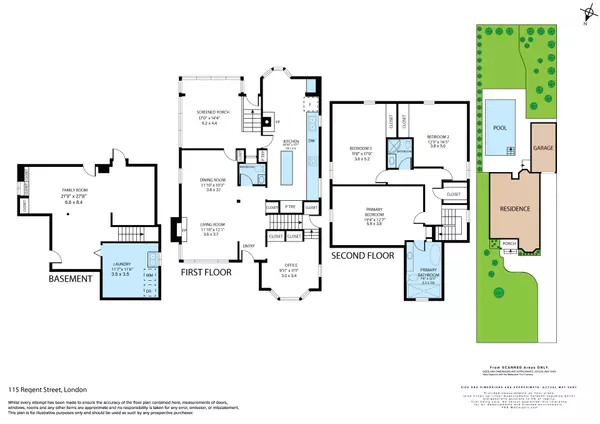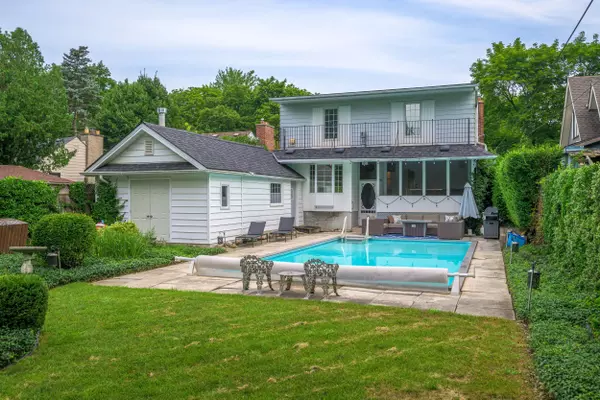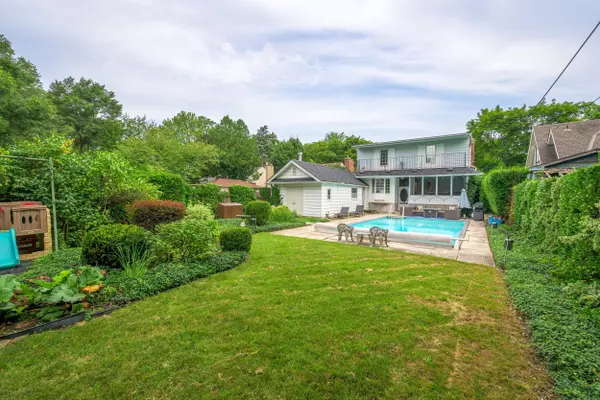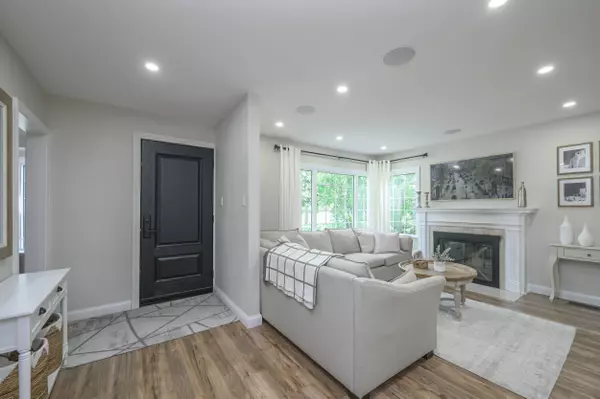$900,000
$899,900
For more information regarding the value of a property, please contact us for a free consultation.
115 Regent ST London, ON N6A 2G5
3 Beds
3 Baths
Key Details
Sold Price $900,000
Property Type Single Family Home
Sub Type Detached
Listing Status Sold
Purchase Type For Sale
Approx. Sqft 1500-2000
MLS Listing ID X9241558
Sold Date 11/28/24
Style 2-Storey
Bedrooms 3
Annual Tax Amount $6,212
Tax Year 2023
Property Description
Beautifully upgraded & renovated Old North home with private backyard pool oasis. Set steps from Gibbons Park, biking/jogging trails along the Thames River, outdoor pool/splash-pad & tennis courts. Lovely curb appeal featuring a periwinkle lawn that blossoms in a purple waves each spring, an elongated interlocking brick driveway with lots of parking, attached single car garage, white siding, and the vintage charm of large windows with muntins. The covered entryway welcomes you to an interior that combines comfort & beauty. The open concept living/dining area offers an inviting wood-burning fireplace & a beamed ceiling. Lots of extra pot lights. The kitchen is a home-chefs dream with sleek cabinetry, granite counters & a walk in pantry. The centre island adds workspace & seating, stainless steel appliances, a designer tile backsplash, exposed brick wall & gas fireplace complete the space. Adjacent to the kitchen is a spacious, serene sunroom overlooking the pool & lush backyard. Main floor office provides a private work/study space. 2nd floor offers 3 generous bedrooms including the Primary suite.5-piece primary ensuite is a lux offering showcasing herringbone installed tile walls, free-standing soaker tub & a walk-in glass surround shower. The finished lower level adds bonus play space, lots of pot lights & a media nook prefect for family movie nights. The premium backyard is a joy for young kids still wanting some grassy play area. Summers are set with this tastefully landscaped yard, a patio area ideal for outdoor dining/entertaining & a heated pool. Oversized detached garage is sectioned off to create pool shed & storage area. Close to Western University, St. Josephs & University Hospital, Old North Public School & zoned for Central Secondary School. Newer windows.
Location
Province ON
County Middlesex
Community East B
Area Middlesex
Zoning R1-5
Region East B
City Region East B
Rooms
Family Room Yes
Basement Partially Finished
Kitchen 1
Interior
Interior Features Other
Cooling Central Air
Fireplaces Number 2
Fireplaces Type Natural Gas, Wood
Exterior
Exterior Feature Landscaped
Parking Features Private
Garage Spaces 5.0
Pool Inground
View Pool, Garden
Roof Type Shingles
Total Parking Spaces 5
Building
Foundation Poured Concrete
Read Less
Want to know what your home might be worth? Contact us for a FREE valuation!

Our team is ready to help you sell your home for the highest possible price ASAP


