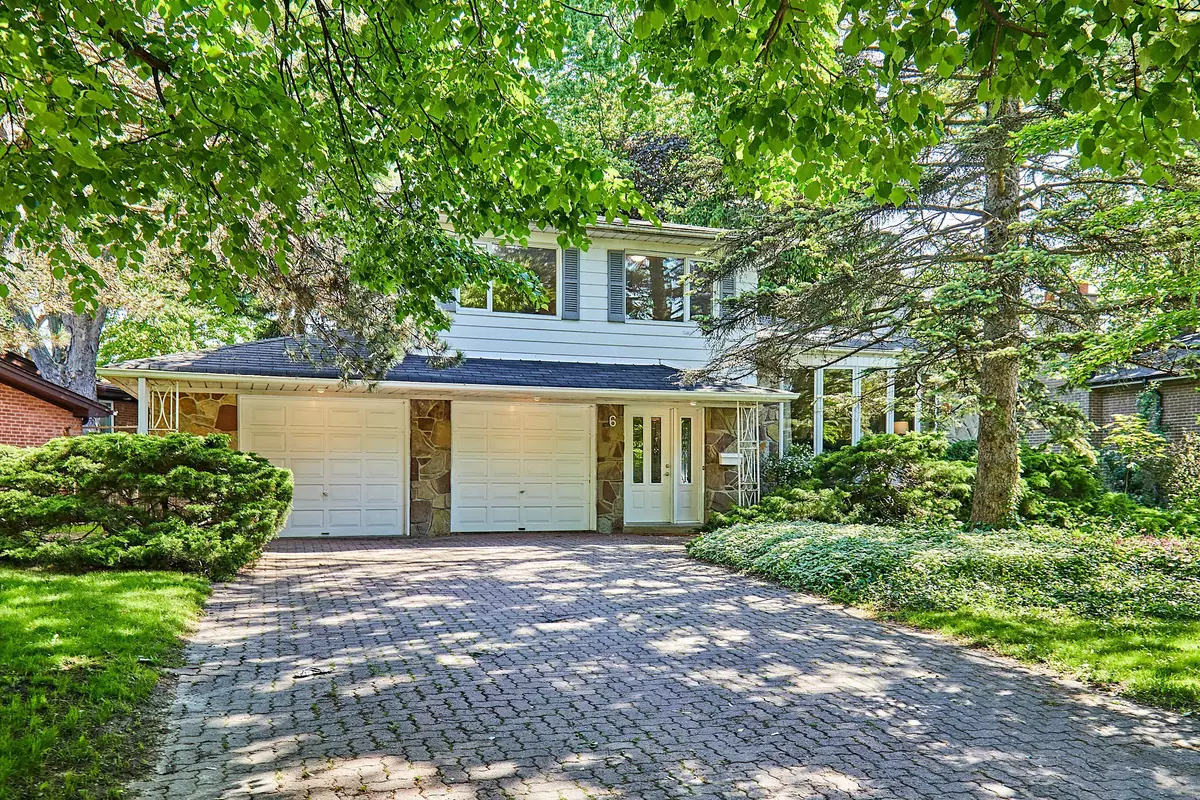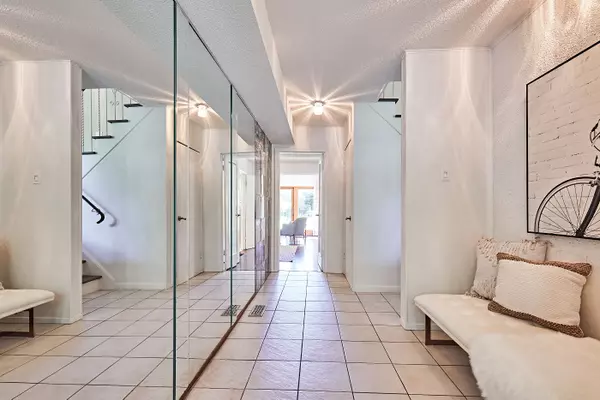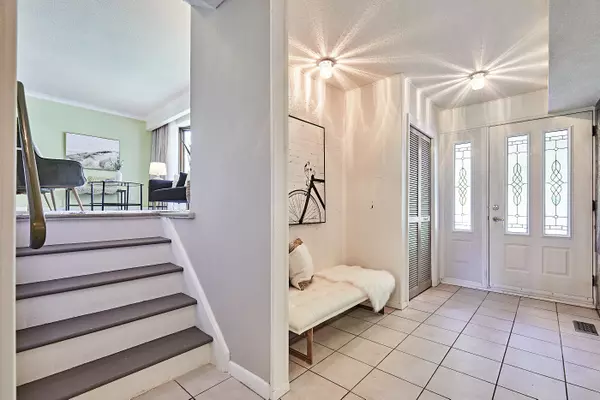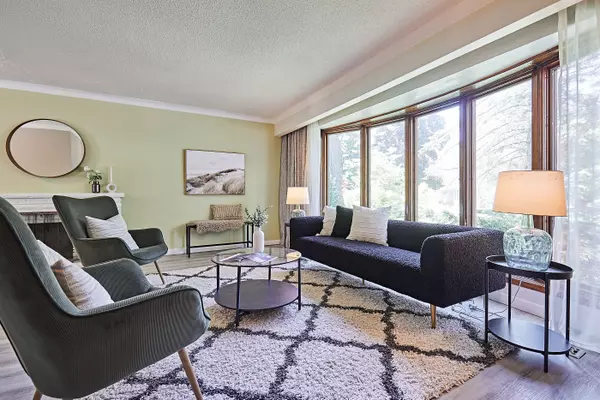$1,040,000
$1,099,000
5.4%For more information regarding the value of a property, please contact us for a free consultation.
6 Wythenshawe Wood Toronto E08, ON M1E 1H2
4 Beds
2 Baths
Key Details
Sold Price $1,040,000
Property Type Single Family Home
Sub Type Detached
Listing Status Sold
Purchase Type For Sale
MLS Listing ID E9048987
Sold Date 10/30/24
Style Sidesplit 4
Bedrooms 4
Annual Tax Amount $4,444
Tax Year 2023
Property Description
Rarely available - Opportunity abounds in this wonderful family home on Wythenshawe Wood! Located on a quiet, tree-lined cul de sac, one of the best streets in the heart of Guildwood Village, this loving, maintained home has been in the same family since 1964. Situated on a well maintained lot with garden suite potential! This detached side split offers 3 plus 1 bedrooms and 1.5 baths. 4 levels of living space provides ample storage and multiple living/family room spaces. Enter into the formal entryway and see right through into the main floor family room previously used as the primary bedroom, with a sliding door onto the back deck and cozy wood-burning fireplace and 2 piece ensuite bath. The main floor also offers an open-concept living-dining room with large bay window and fireplace, and a traditional closed kitchen overlooking the serene backyard oasis with a walk-out to the back deck, perfect for outdoor dining and entertaining. Upstairs, you will find 3 good-sized bedrooms with closets and the family 4pc bathroom. The lower level of the home boats a spacious retro rec room with fireplace, that can easily be transformed into an additional bedroom. You'll have plenty of storage opportunities in the separate utility room. Perfect for automotive enthusiasts, this home features a two-car attached garage with even more storage room and a walk-out to the rear yard. The large backyard widens at the back due to the irregular lot lines and offers ample opportunity for gardeners and those with kids and or furry friends. Do not wait to book your showing and view this home today!
Location
Province ON
County Toronto
Rooms
Family Room Yes
Basement Finished
Kitchen 1
Separate Den/Office 1
Interior
Interior Features Carpet Free
Cooling None
Fireplaces Type Wood
Exterior
Parking Features Private Double
Garage Spaces 6.0
Pool None
Roof Type Shingles
Total Parking Spaces 6
Building
Foundation Unknown
Read Less
Want to know what your home might be worth? Contact us for a FREE valuation!

Our team is ready to help you sell your home for the highest possible price ASAP






