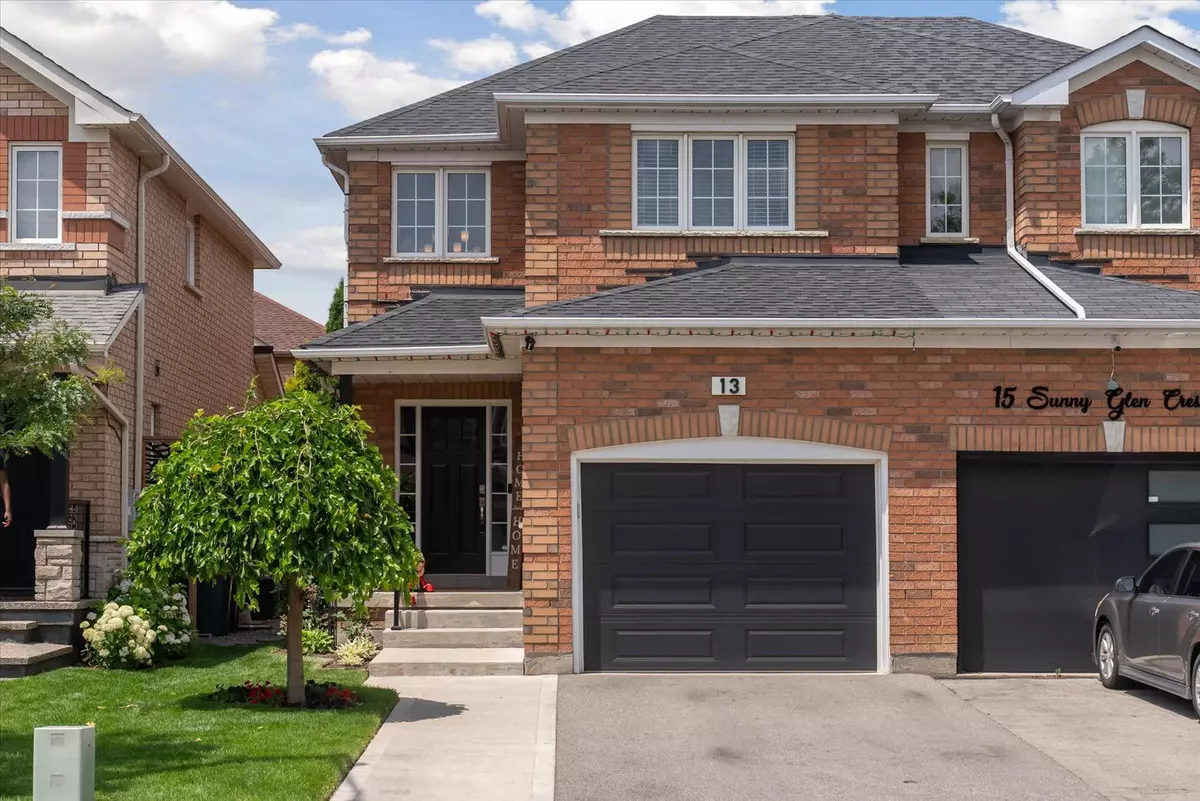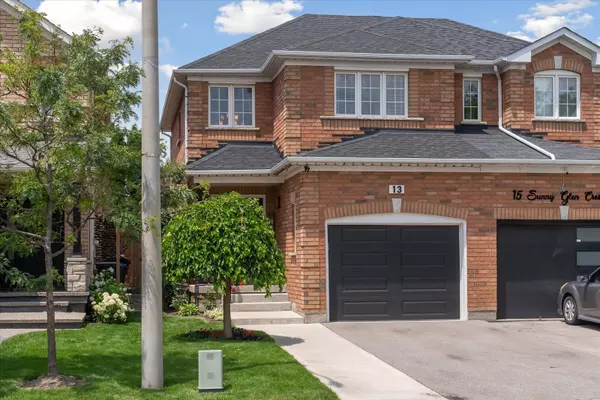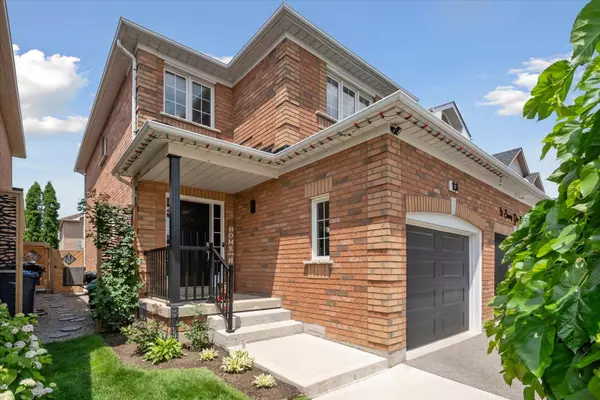$850,000
$799,988
6.3%For more information regarding the value of a property, please contact us for a free consultation.
13 Sunny Glen CRES Brampton, ON L7A 1N5
4 Beds
2 Baths
Key Details
Sold Price $850,000
Property Type Multi-Family
Sub Type Semi-Detached
Listing Status Sold
Purchase Type For Sale
MLS Listing ID W9033082
Sold Date 10/29/24
Style 2-Storey
Bedrooms 4
Annual Tax Amount $4,261
Tax Year 2023
Property Description
Welcome to 13 Sunny Glen Cres! The name does not disappoint! Step inside this bright and beautiful home and be instantly greeted by warmth, Style and function - you bring the family! The open and welcoming 2 storey foyer invites you into this open concept central layout featuring Led pot lights and engineered hardwood flooring througout the living and dining rooms. Lots of room for entertaining! Garage access is a must! The eat in kitchen features ceramic floors & backsplash, Crown mouldings, led pot lights, matching stainless steel appliances as well as granite countertops. Ample storage and counter space and of course a walkout to the huge deck and manicured lawn. This home is loved and is well card for! The second floor boasts a large primary bedroom with large walk in closet and semi ensuite as well as 2 other generous sized bedrooms. The open hallway is bright and spacious and also features a balcony overlooking the foyer. The lower level extends the living area and adds a cozy rec room - great for movie nights or entertaining the kids or friends & family and also features another room perfect for an office as well as a laundry room and ample storage. This home is spotless - Just move in and enjoy for years to come!!
Location
Province ON
County Peel
Rooms
Family Room No
Basement Finished
Kitchen 1
Separate Den/Office 1
Interior
Interior Features Auto Garage Door Remote, Water Heater Owned
Cooling Central Air
Exterior
Garage Private Double
Garage Spaces 5.0
Pool None
Roof Type Asphalt Shingle
Total Parking Spaces 5
Building
Foundation Concrete
Read Less
Want to know what your home might be worth? Contact us for a FREE valuation!

Our team is ready to help you sell your home for the highest possible price ASAP






