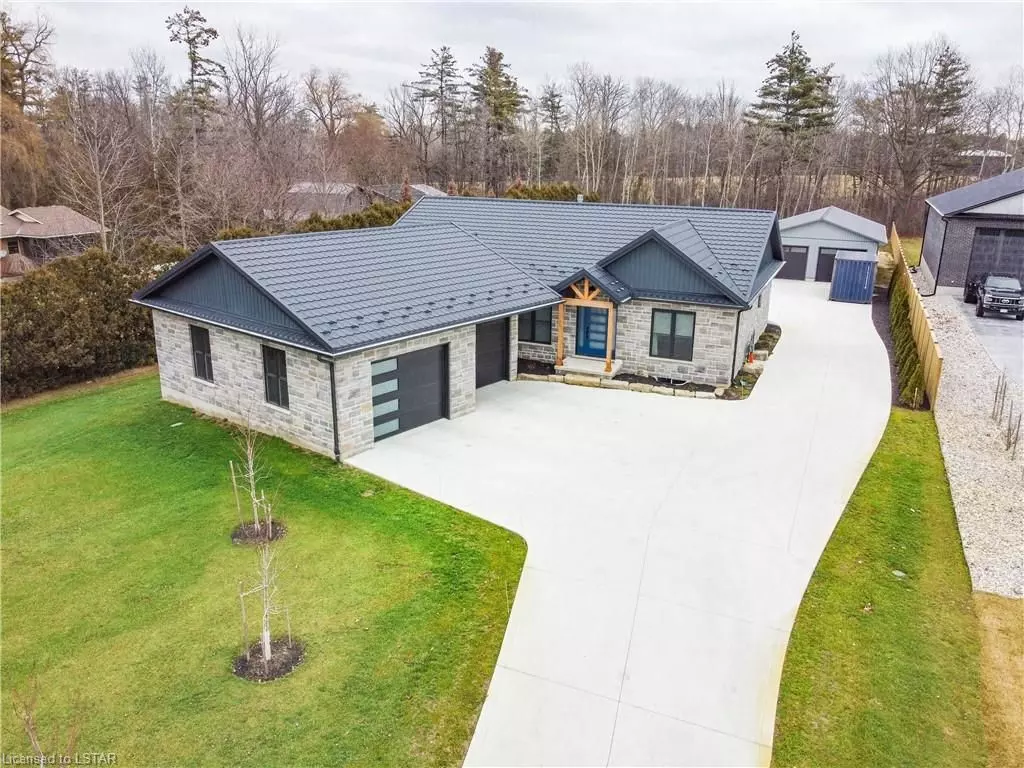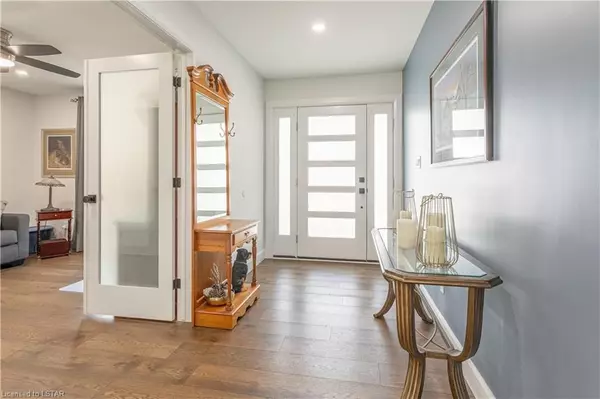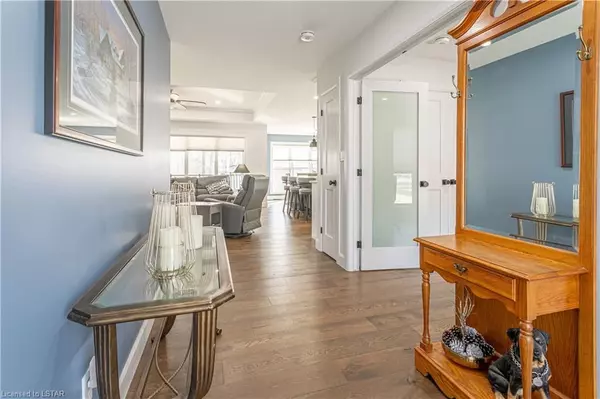$1,300,000
$1,399,999
7.1%For more information regarding the value of a property, please contact us for a free consultation.
2518 DORCHESTER RD Thames Centre, ON N0L 1G5
3 Beds
1,800 SqFt
Key Details
Sold Price $1,300,000
Property Type Single Family Home
Sub Type Detached
Listing Status Sold
Purchase Type For Sale
Square Footage 1,800 sqft
Price per Sqft $722
MLS Listing ID X8286458
Sold Date 07/15/24
Style Bungalow
Bedrooms 3
Annual Tax Amount $5,995
Tax Year 2023
Lot Size 0.500 Acres
Property Description
The one that you’ve been waiting for – almost new ranch home with oversized garage, shop, large lot (.797 ac.), concrete drive, metal roof, backing onto tree lined creek and farmland. Located on South End of Dorchester and virtually 2 mins to 401. Driving up the concrete drive you will note how this home is set back from the road and was thoughtfully planned out with the oversized garage (30 x 29) set on an angle, the heated and serviced shop (45x25) with both 8' and 10' doors , tasteful landscaping, that it backs onto a creek and open fields, has a shed with overhead door and gorgeous stone and brick facade. Entering the front door, you will find hardwood flooring throughout the main level. On your right is what would make for the perfect in-home office or additional bedroom. Past that, the home opens up to you with a gorgeous large bright open space - perfect for entertaining. The kitchen centers around a large island with quartz counters, gas stove and an abundance of both upper and lower cabinets and pantry with a spacious eating area with doorway to the large covered patio that faces East and is the perfect getaway for morning coffee or family bbq’s. Adjacent to the kitchen is the livingroom, centered around the gas fireplace with built in shelving and cupboards, a trayed ceiling and a full bank of windows. Proceed down the hall to the second bedroom that features its own ensuite (quartz counter) and W/I closet, then be prepared to be impressed with the main floor Laundry room with sink and folding area, more quartz counters and yet another bathroom. The spacious Primary bedroom also has a large ensuite, W/I closet and a striking view to wake up to each morning. There is an entrance to the garage, which also features a stairway to the lower level. The lower level itself is truly a blank canvas and awaits your individual needs to finish it to your liking with over 1700 sq ft. This home has so much to offer and the space to add anything else that you desire.
Location
Province ON
County Middlesex
Zoning R1
Rooms
Family Room No
Basement Full
Kitchen 1
Interior
Interior Features Sewage Pump, Water Heater Owned, Sump Pump, Water Softener
Cooling Central Air
Fireplaces Type Living Room
Exterior
Garage Private Double, Other
Garage Spaces 14.0
Pool None
Community Features Recreation/Community Centre, Greenbelt/Conservation
Roof Type Shingles
Total Parking Spaces 14
Building
Foundation Poured Concrete
New Construction false
Others
Senior Community Yes
Read Less
Want to know what your home might be worth? Contact us for a FREE valuation!

Our team is ready to help you sell your home for the highest possible price ASAP






