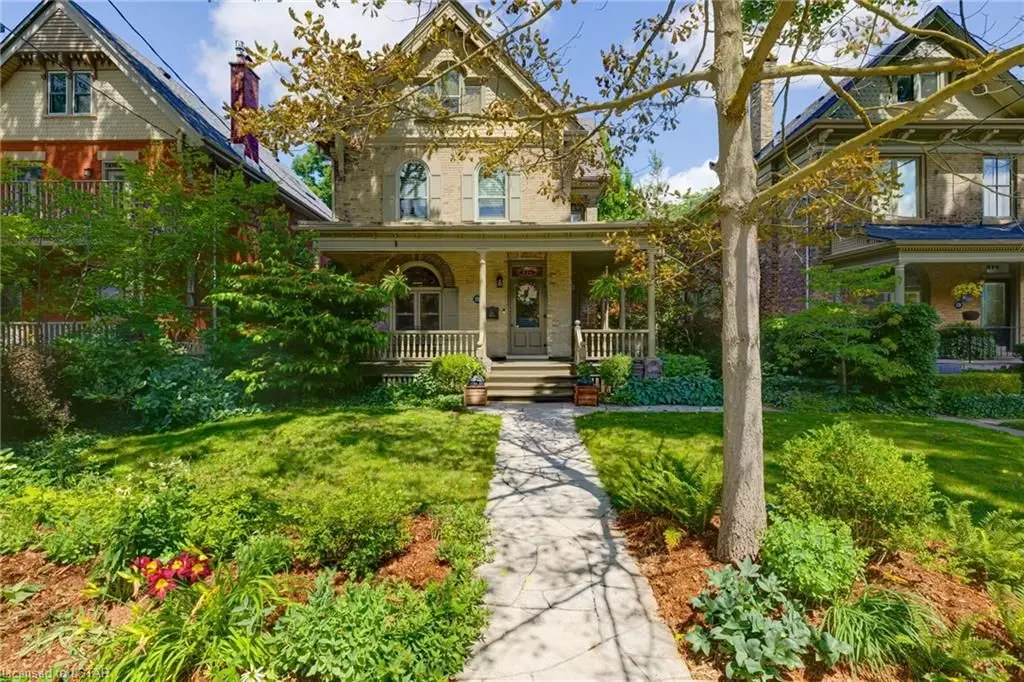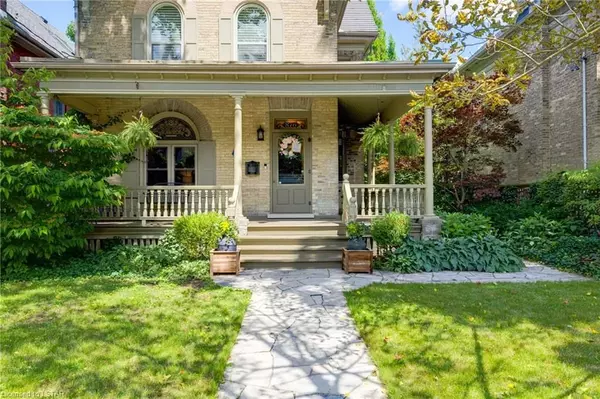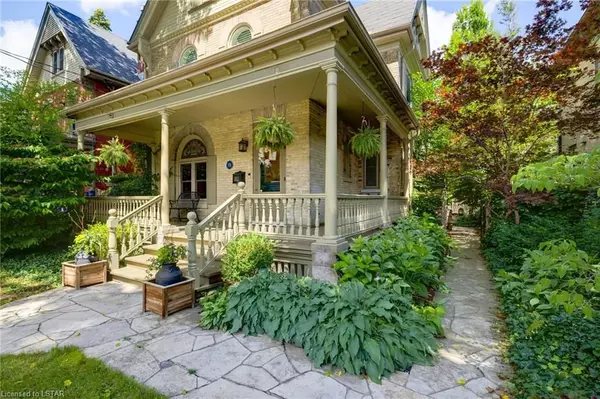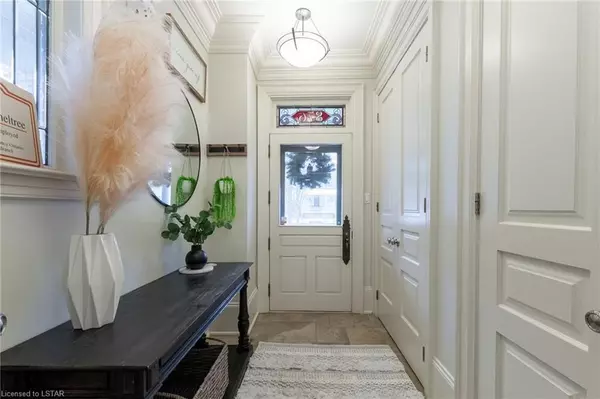$1,385,000
$1,499,900
7.7%For more information regarding the value of a property, please contact us for a free consultation.
876 HELLMUTH AVE London, ON N6A 3T8
4 Beds
3 Baths
2,552 SqFt
Key Details
Sold Price $1,385,000
Property Type Single Family Home
Sub Type Detached
Listing Status Sold
Purchase Type For Sale
Square Footage 2,552 sqft
Price per Sqft $542
MLS Listing ID X8194466
Sold Date 05/10/24
Style 2 1/2 Storey
Bedrooms 4
Annual Tax Amount $8,462
Tax Year 2023
Property Description
Breathtaking 2.5 storey home in the heart of the Bishop Hellmuth Historical District. This historic century home has been extensively renovated top to bottom with high end appliances (Miele & Subzero) and designer touches including custom millwork throughout. The property offers 4 bedrooms and 3 bathrooms above grade including a 3rd floor master retreat complete with a seating area, breakfast bar and ensuite. Laundry can be found on the second level for convenience and the basement is fully finished with a butlers pantry, mudroom and family room. Step out back to discover an Oasis complete with irrigation and landscaping throughout, in-ground heated salt water pool, built-in hot tub, Napoleon outdoor BBQ kitchen, and outdoor fireplace with pizza oven. Plenty of parking located in the insulated 2.5 car garage with a personal gym/office located on top. Other key features include European-style vinyl windows, metal roof and custom cabinetry. Walking distance to schools, parks, shopping, hospitals & downtown
Location
Province ON
County Middlesex
Community East B
Area Middlesex
Zoning R2-2
Region East B
City Region East B
Rooms
Family Room No
Basement Full
Kitchen 2
Interior
Interior Features Other, Bar Fridge, Sump Pump, Central Vacuum
Cooling Other
Fireplaces Number 1
Fireplaces Type Family Room
Laundry Laundry Room
Exterior
Exterior Feature Deck, Hot Tub, Lawn Sprinkler System
Parking Features Private
Garage Spaces 5.0
Pool Inground
Community Features Public Transit
View Pool
Roof Type Metal
Total Parking Spaces 5
Building
Foundation Concrete
New Construction false
Others
Senior Community Yes
Security Features Alarm System
Read Less
Want to know what your home might be worth? Contact us for a FREE valuation!

Our team is ready to help you sell your home for the highest possible price ASAP






