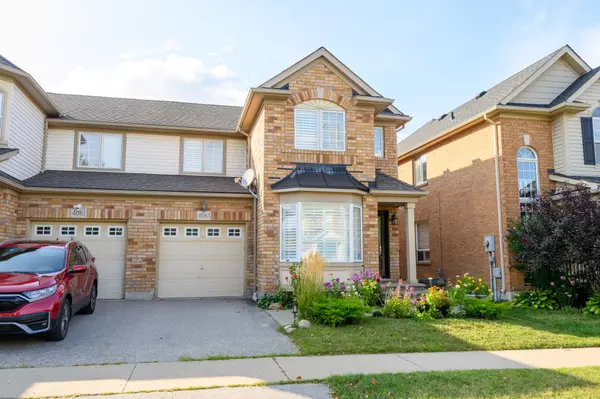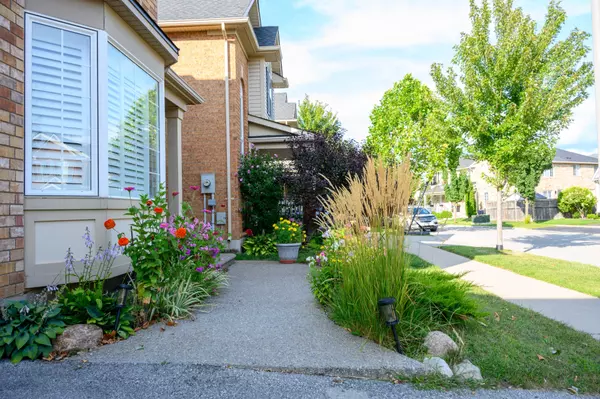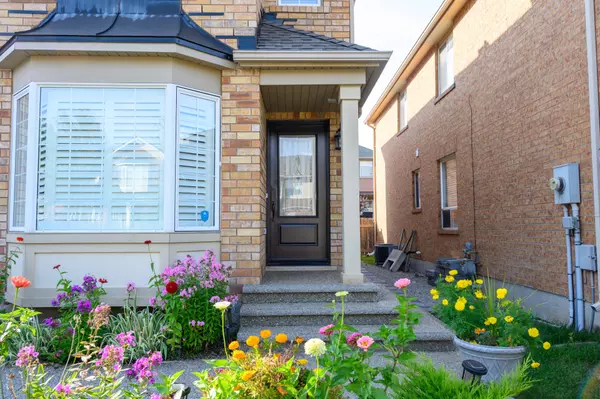$1,005,000
$1,039,900
3.4%For more information regarding the value of a property, please contact us for a free consultation.
4083 Gunby CRES Burlington, ON L7M 0A8
3 Beds
3 Baths
Key Details
Sold Price $1,005,000
Property Type Multi-Family
Sub Type Semi-Detached
Listing Status Sold
Purchase Type For Sale
Approx. Sqft 1500-2000
MLS Listing ID W9267276
Sold Date 11/15/24
Style 2-Storey
Bedrooms 3
Annual Tax Amount $4,719
Tax Year 2024
Property Description
Beautiful semi-detached home w/plenty of qlty updates in the first-class & sought-after family-friendly neighbourhood of Alton Village. This home features close to 1800sf + the unfin bsmnt, 3 lrg bdrms, 2.5 bthrms incl an ensuite bath, an EI kitch w/SS appl & sliding doors to the deck & backyard, a lrg living rm & sep dining rm, both w/HW flrs, 3 very spacious bdrms incl the primary w/ a WI clst & 4pce ensuite w/sep shower & soaker tub, 2nd bdrm w/ a WI clst, & lrg 3rd bdrm, a 4pce main bath, bdrm lvl laundry, a fully fenced yard w/lrg wood deck w/gazebo, gas bbq hook-up, & garden shed, & lots of recent updates incl Cali shutters t/o in 21, new roof in 20, new front door in 22, upgraded attic insulation in 20, upgraded qlty light fixtures, HD TV Antenna system, self-monitored security system w/2 cameras, fresh paint t/o, exposed aggregate front walkway, steps, & porch, & perennial gardens. Close to qlty schools, parks, trails, shops, dining, rec centre, library, hwys, & much more.
Location
Province ON
County Halton
Rooms
Family Room No
Basement Full, Unfinished
Kitchen 1
Interior
Interior Features None
Cooling Central Air
Exterior
Garage Private
Garage Spaces 2.0
Pool None
Roof Type Asphalt Shingle
Total Parking Spaces 2
Building
Foundation Poured Concrete
Read Less
Want to know what your home might be worth? Contact us for a FREE valuation!

Our team is ready to help you sell your home for the highest possible price ASAP






