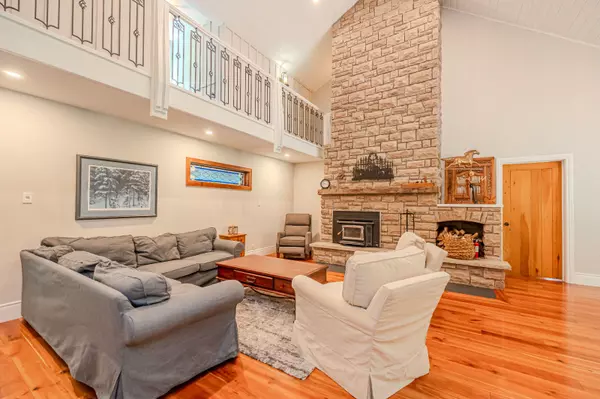$1,800,000
$1,850,000
2.7%For more information regarding the value of a property, please contact us for a free consultation.
1304 Bass Lake Side Road N/A W Oro-medonte, ON L0L 2L0
4 Beds
4 Baths
10 Acres Lot
Key Details
Sold Price $1,800,000
Property Type Single Family Home
Sub Type Detached
Listing Status Sold
Purchase Type For Sale
Approx. Sqft 2500-3000
MLS Listing ID S9031413
Sold Date 09/12/24
Style 2-Storey
Bedrooms 4
Annual Tax Amount $8,023
Tax Year 2023
Lot Size 10.000 Acres
Property Description
CHARMING CAPE-COD STYLE HOME SET ON 20 ACRES OF SERENE BEAUTY! Experience unparalleled seclusion on this sprawling lot while enjoying the benefits of eco-friendly & cost-effective geothermal heating & cooling. The front of this property is boarded by a white picket fence, creating charming curb appeal, while the tree-lined driveway establishes a grand entrance. Explore the property's trails year-round and relax under the shade of the 10 x 20 ft timber frame gazebo encased by perennial gardens & a peaceful waterfall pond. Plus, with Horseshoe Resort located nearby, you can easily indulge in recreational activities. This property is perfect for horse or outdoor enthusiasts! The barn can have stalls put back & features propane heat & an attached 24 x 24-foot shop which offers excellent storage. The property also features a pasture/paddock area. Establish the perfect backdrop for entertaining in this open-concept interior. The kitchen anchors the space with rich wood beams & classic white cabinetry. Enjoy meals in the sunlit dining area overlooking the grounds & relax in the great room with soaring cathedral ceilings & a floor-to-ceiling stone wood-burning fireplace. The main floor primary suite offers an expansive walk-in closet, a 5-pc ensuite with an elegant clawfoot tub, & dual vanities. The upper level features 3 spacious bedrooms, one of which includes a 2-pc ensuite. The main 4-pc bathroom is adorned with timeless wainscotting, & an oversized bedroom could be used as a playroom or family room. The basement perfectly extends your family's living space, offering an entertainment-sized recreation room with a bar, a workshop area, storage space & separate access to the garage. This unbeatable location is near the highly coveted W.R. Best Memorial public school and roughly 20 minutes from the Barrie High School District. Also appreciate having easy access to skiing, golfing, restaurants, trails & shops.
Location
Province ON
County Simcoe
Zoning A/Ru
Rooms
Family Room No
Basement Full, Partially Finished
Kitchen 1
Interior
Interior Features Central Vacuum
Cooling Other
Exterior
Garage Private Double
Garage Spaces 12.0
Pool None
Roof Type Asphalt Shingle
Total Parking Spaces 12
Building
Lot Description Irregular Lot
Foundation Concrete Block
Others
Senior Community Yes
Read Less
Want to know what your home might be worth? Contact us for a FREE valuation!

Our team is ready to help you sell your home for the highest possible price ASAP






