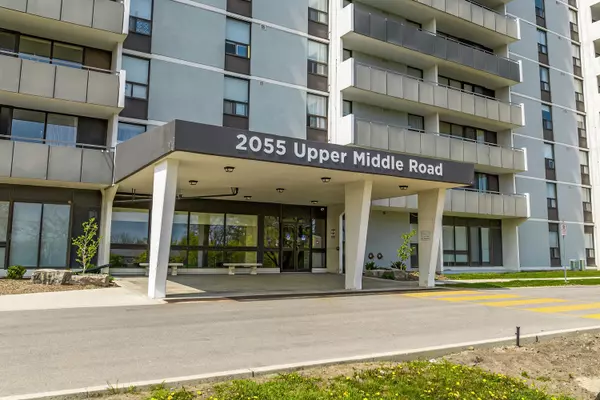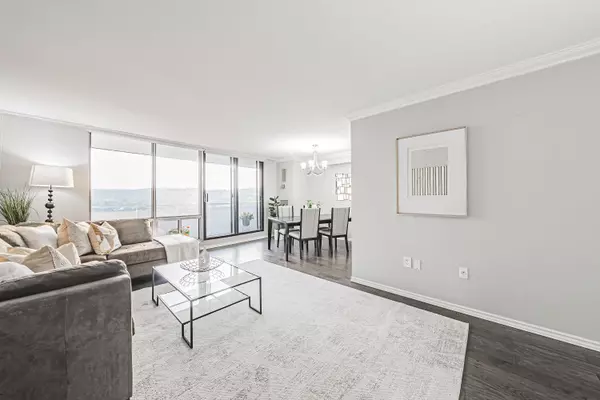$665,000
$699,900
5.0%For more information regarding the value of a property, please contact us for a free consultation.
2055 UPPER MIDDLE RD #1408 Burlington, ON L7P 3P4
3 Beds
2 Baths
Key Details
Sold Price $665,000
Property Type Condo
Sub Type Condo Apartment
Listing Status Sold
Purchase Type For Sale
Approx. Sqft 1200-1399
MLS Listing ID W9259138
Sold Date 10/15/24
Style Apartment
Bedrooms 3
HOA Fees $1,001
Annual Tax Amount $2,541
Tax Year 2023
Property Description
WOW!! Discover this fabulous 3-bedroom, 2-bathroom corner unit in the highly sought-after Upper Middle Place. This bright and spacious home faces northwest, offering breathtaking views of the Lake and the Escarpment.Upon moving in, the current homeowner invested over $100,000 in renovations, including engineered hardwood floors throughout and elegant crown moulding in the living and dining rooms. The primary bedroom features a walk-in closet and a 3-piece ensuite, thoughtfully designed for accessibility.This home also boasts the convenience of in-suite laundry and an in-suite storage room. Enjoy a superb living experience with easy access to shopping, public transit, places of worship, and parksall just a short walk away. Proximity to major highways ensures effortless connectivity to other destinations.As part of a vibrant community within the building, you'll find a sense of belonging and camaraderie. The condo fee covers all utilities, including heat, hydro, central air conditioning, water, Bell Fibe TV, exterior maintenance, common elements, building insurance, parking, and guest parking. Welcome to a lifestyle of unparalleled comfort and convenience!
Location
Province ON
County Halton
Area Brant Hills
Zoning RESIDENTIAL
Region Brant Hills
City Region Brant Hills
Rooms
Family Room No
Basement Apartment
Kitchen 1
Interior
Interior Features Storage, Separate Heating Controls, Intercom, Guest Accommodations, Carpet Free, Auto Garage Door Remote
Cooling Central Air
Laundry In-Suite Laundry
Exterior
Exterior Feature Controlled Entry
Garage None
Garage Spaces 1.0
Amenities Available Guest Suites, Gym, Outdoor Pool, Party Room/Meeting Room, Sauna, Game Room
Total Parking Spaces 1
Building
Locker Ensuite
Others
Pets Description Restricted
Read Less
Want to know what your home might be worth? Contact us for a FREE valuation!

Our team is ready to help you sell your home for the highest possible price ASAP






