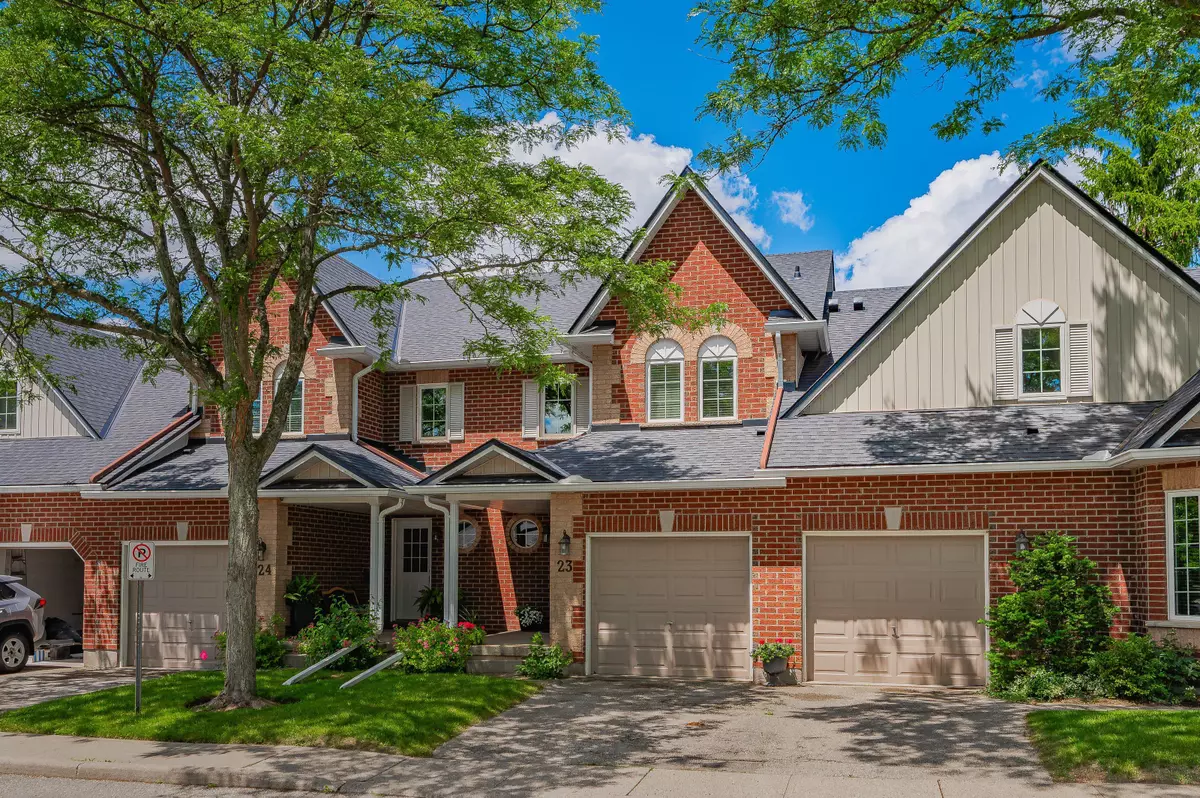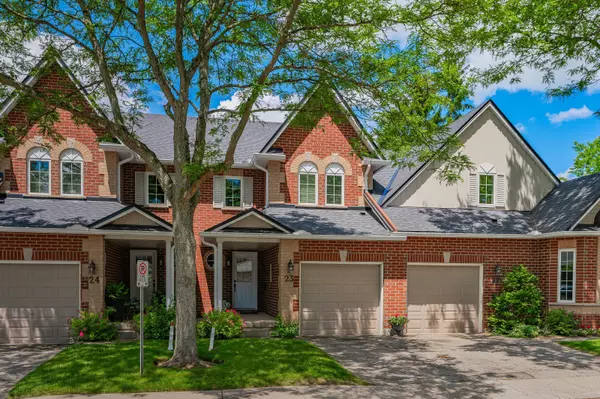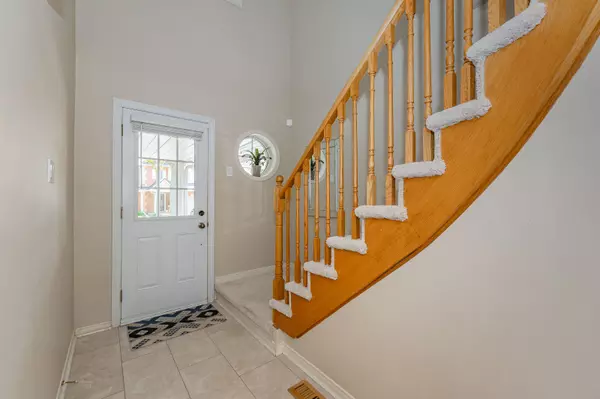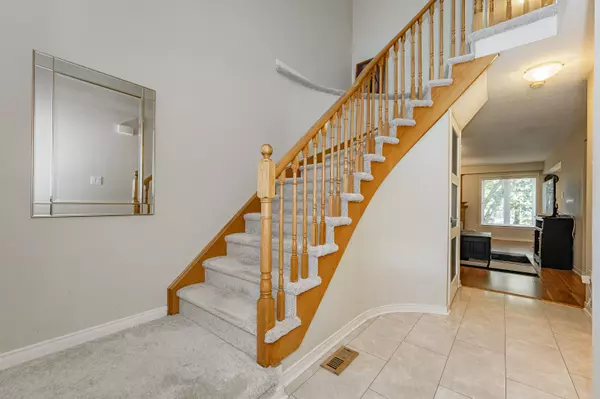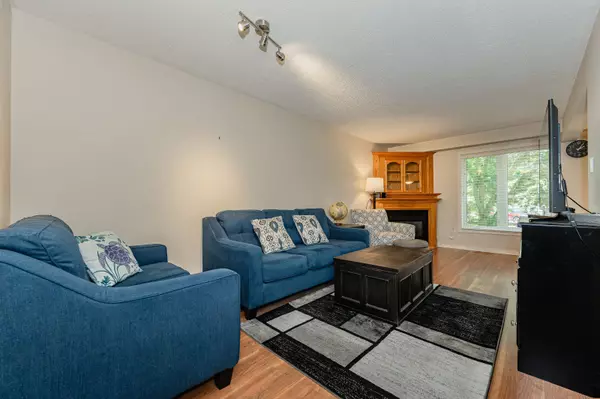$635,000
$649,900
2.3%For more information regarding the value of a property, please contact us for a free consultation.
60 Ptarmigan DR #23 Guelph, ON N1C 1E5
2 Beds
3 Baths
Key Details
Sold Price $635,000
Property Type Condo
Sub Type Condo Townhouse
Listing Status Sold
Purchase Type For Sale
Approx. Sqft 1200-1399
MLS Listing ID X9040208
Sold Date 11/12/24
Style 2-Storey
Bedrooms 2
HOA Fees $446
Annual Tax Amount $3,840
Tax Year 2024
Property Description
Clean and move-in ready, among the best in value for a condo - over 1300 sqft, TWO bedrooms, THREE baths (2 full), finished basement and TWO parking spaces (including garage)!! This unique two bedroom 2-storey townhome is so spacious, great for first time homebuyers, downsizers or young families. The main floor offers a functional layout, with a spacious working kitchen featuring neutral cabinetry, white backsplash, butcherblock counters and newer stainless steel appliances (2022). There is a large living room featuring gas fireplace, and the dining room has sliding doors to a rear patio area. There is a main floor 2pc for guests as well. Up the rounded staircase to the second level (with new carpeting throughout this area in 2021), you will find two large bedrooms (each with walk-in closets!), a 4pc washroom and an upper laundry room as well. More living space to spread to downstairs, with a finished basement featuring recreation room, 3pc bath, utility room and storage. Newer window blinds in front bedroom (2021), newer patio door blinds (2021). Attached garage and parking for 1 car in the driveway, plus, this complex offers plenty of visitor spaces. With this much living area, this is not your average starter home nor typical "downsize". Come see what it means to live in a quiet, well-managed, close-knit community of its own, within the sought-after Kortright Hills neighbourhood, close to Mollison Park for families, walking trails leading to nearby Crane Park (leash free area) and Speed River Trail, while being a close drive to all southend amenities!
Location
Province ON
County Wellington
Rooms
Family Room No
Basement Full, Finished
Kitchen 1
Interior
Interior Features Auto Garage Door Remote, Storage
Cooling Central Air
Laundry Laundry Room
Exterior
Exterior Feature Patio, Year Round Living
Garage Private
Garage Spaces 2.0
Amenities Available BBQs Allowed, Visitor Parking
Roof Type Asphalt Shingle
Total Parking Spaces 2
Building
Foundation Poured Concrete
Locker None
Others
Pets Description Restricted
Read Less
Want to know what your home might be worth? Contact us for a FREE valuation!

Our team is ready to help you sell your home for the highest possible price ASAP


