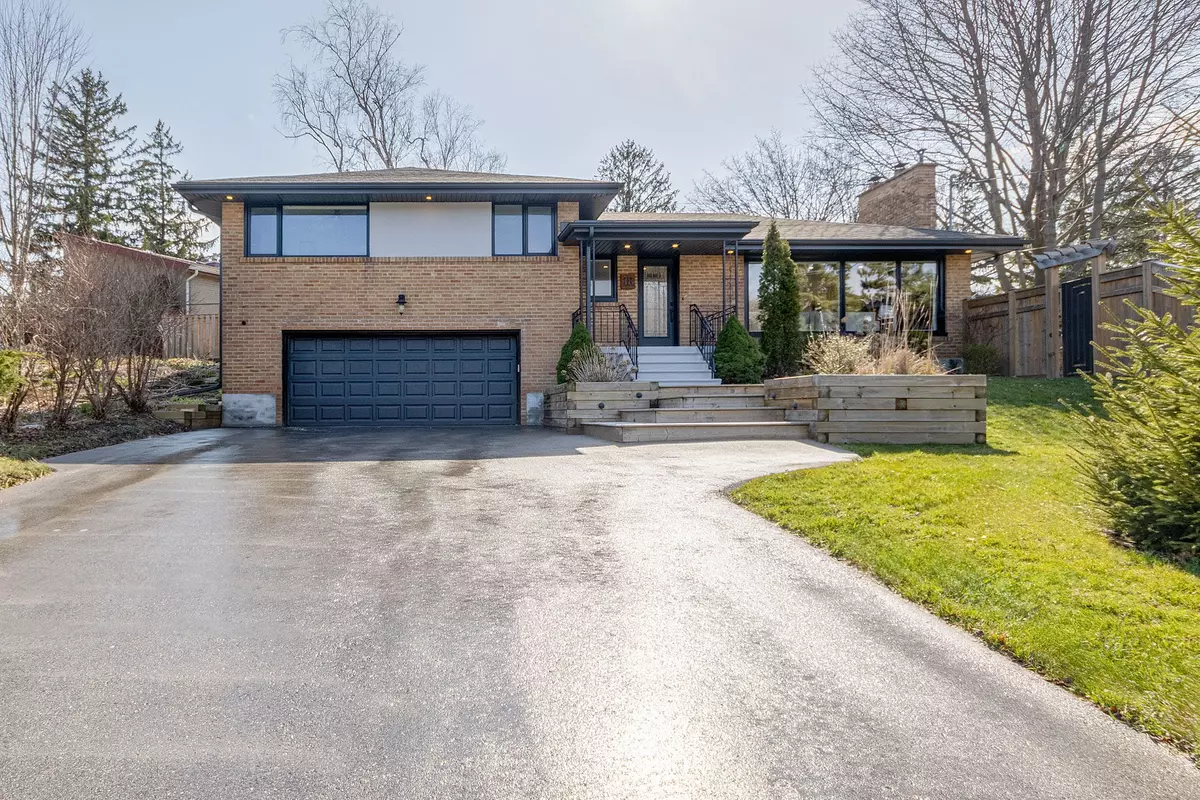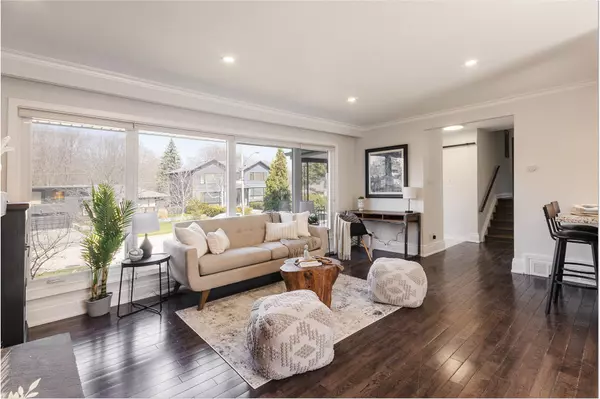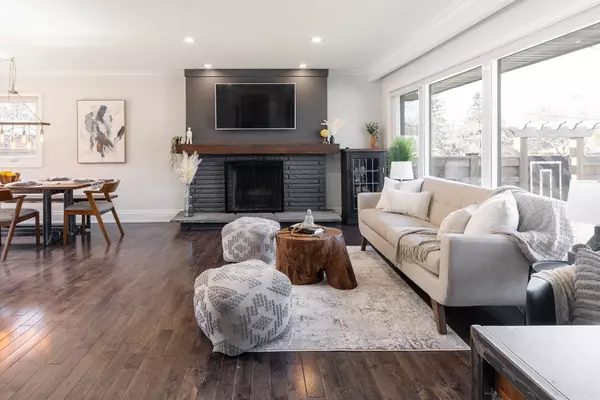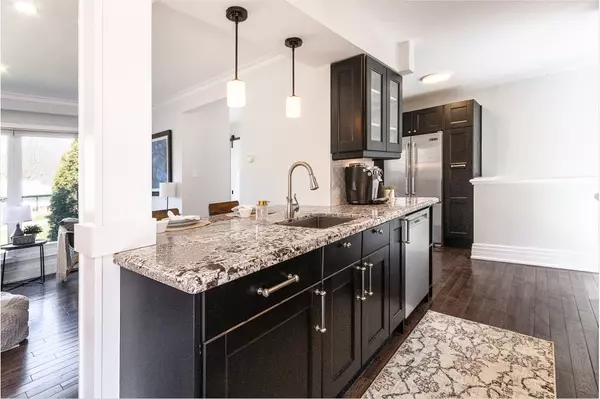$1,498,800
$1,588,800
5.7%For more information regarding the value of a property, please contact us for a free consultation.
18 Cudia CRES Toronto E08, ON M1M 2W8
3 Beds
3 Baths
Key Details
Sold Price $1,498,800
Property Type Single Family Home
Sub Type Detached
Listing Status Sold
Purchase Type For Sale
MLS Listing ID E9256899
Sold Date 11/28/24
Style Sidesplit 4
Bedrooms 3
Annual Tax Amount $6,215
Tax Year 2024
Property Description
Welcome to your next home in the serene Scarborough Bluffs! This new listing boasts 3 bedrooms, 3 bathrooms, and a host of amenities perfect for modern living. Step inside to discover a spacious and light-filed layout, with an open-concept design that seamlessly connects the living, dining, and kitchen areas. The heart of the home is the spacious kitchen, featuring stainless steel appliances, ample storage, and a convenient breakfast bar. From here, step out onto the expansive wrap-around deck, ideal for outdoor entertaining or simply soaking in the tranquil surroundings. Plus, enjoy the luxury of a covered hot tub, perfect for year-round relaxation and enjoyment. Having three bedrooms and three bathrooms in total, convenience is paramount for busy households. Downstairs, the finished basement offers additional living space, perfect for a home office, gym, or media room the possibilities are endless! Plus, with a double car garage, parking and storage are a breeze, including easy access to your home from the garage. Outside, the large yard provides plenty of space for children and pets to play, while the family-friendly neighborhood ensures a sense of community and security for residents of all ages. Located in the picturesque Scarborough Bluffs, this home offers easy access to parks, trails, schools, and amenities, providing the perfect balance of tranquility and convenience. The home can be move-in ready, but also allows the opportunity for personalization. Don't miss your chance to make this your forever home. Schedule a viewing today and experience the best of Scarborough Bluffs living!
Location
Province ON
County Toronto
Community Cliffcrest
Area Toronto
Region Cliffcrest
City Region Cliffcrest
Rooms
Family Room No
Basement Finished
Kitchen 1
Interior
Interior Features Central Vacuum, Sump Pump, Garburator
Cooling Central Air
Fireplaces Number 2
Exterior
Exterior Feature Hot Tub, Deck
Parking Features Private
Garage Spaces 6.0
Pool None
Roof Type Asphalt Shingle
Total Parking Spaces 6
Building
Foundation Block
Read Less
Want to know what your home might be worth? Contact us for a FREE valuation!

Our team is ready to help you sell your home for the highest possible price ASAP






