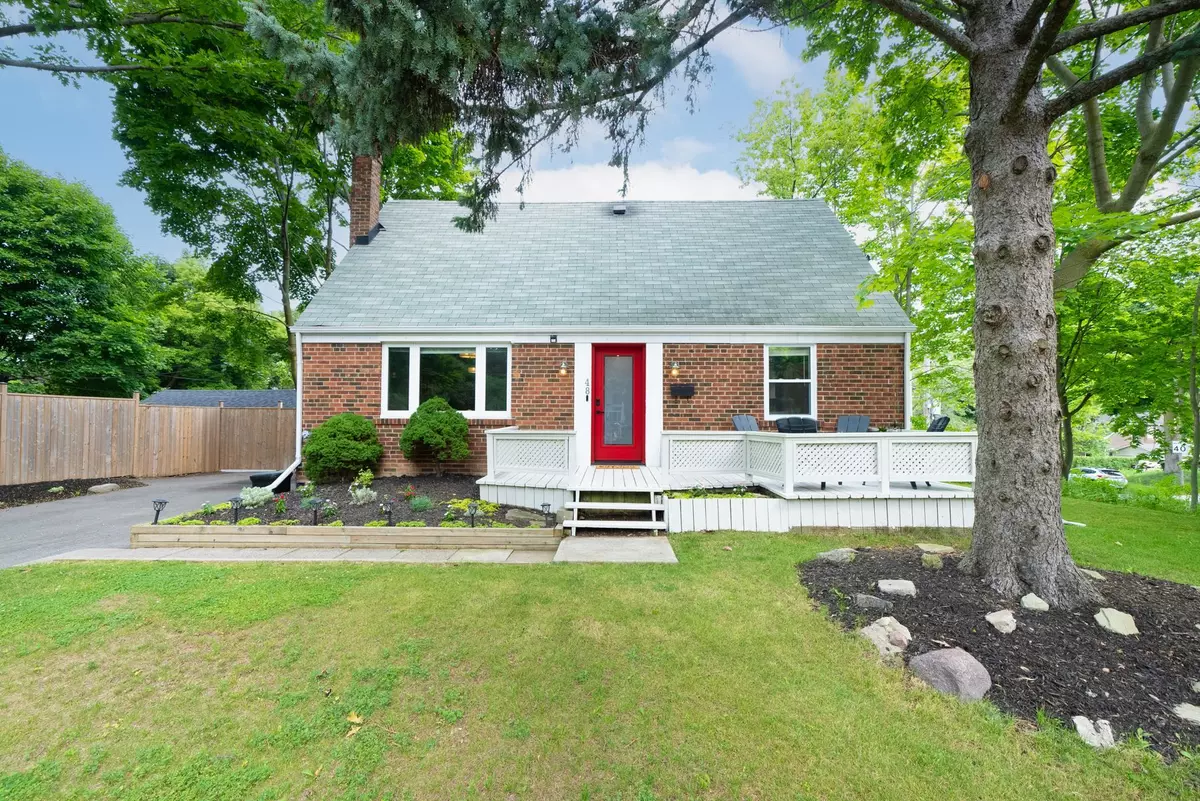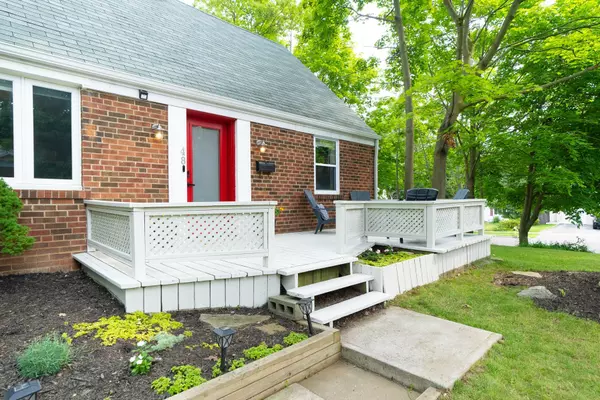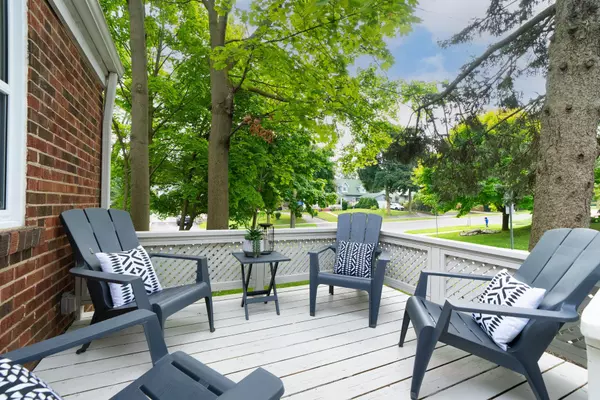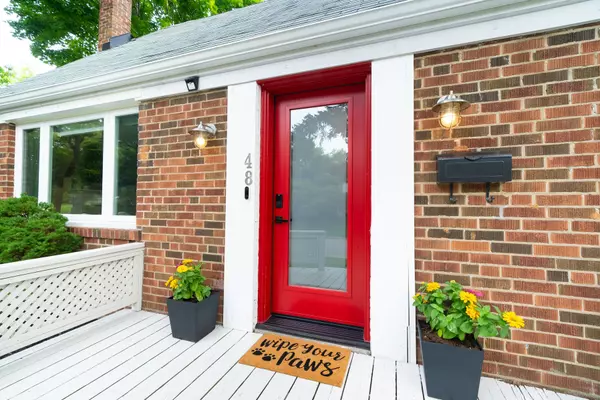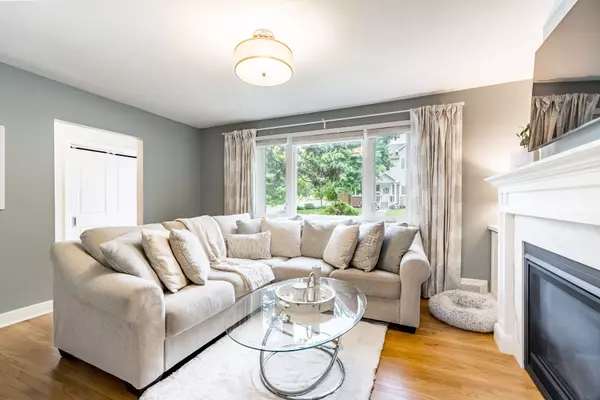$1,130,000
$1,199,900
5.8%For more information regarding the value of a property, please contact us for a free consultation.
48 Bellamy RD S Toronto E08, ON M1M 3P4
4 Beds
3 Baths
Key Details
Sold Price $1,130,000
Property Type Single Family Home
Sub Type Detached
Listing Status Sold
Purchase Type For Sale
MLS Listing ID E9270438
Sold Date 11/06/24
Style 2-Storey
Bedrooms 4
Annual Tax Amount $4,399
Tax Year 2024
Property Description
Discover this stunning designer-renovated Cliffcrest home in the highly desirable and family friendly Upper Bluffs Community. This home is sure to impress! Featuring 3+1 bedrooms, 3 bathrooms, and a fully finished basement with separate entrance on a spacious private corner lot. Step inside to a unique and impressive layout! This home is full of natural light throughout! A bright and open L-shaped family/living room combo awaits you with a cozy gas fireplace, large windows, built-in cabinets, and separate seating area. For the chef in you, you will find a modern, updated, family-sized kitchen with quartz countertops, ample cupboard space and center kitchen island complete with a large butcher block countertop. The dining room overlooks the kitchen and has built-in shelving with a Southern window that fills the already bright kitchen with natural light. Upstairs you will find a 3 piece bathroom and 3 good sized bedrooms with large windows, large closets, and gleaming hardwood floors. The primary suite offers a built-in den that can be used as an office, makeup area, nursery or could be converted to an ensuite bath. The basement is fully finished with a separate entrance, 3 piece washroom, bedroom, and a massive laundry room with excellent potential to add a second kitchen, and create an in-law suite. Outside you can enjoy a large fully fenced yard with stone walkways, beautiful gardens, mature trees and a patio for entertaining. The 50 x 150 lot boasts not one but two driveways and a detached garage leaving you ample parking for all your friends and family. Don't miss your chance to own this beautiful property!
Location
Province ON
County Toronto
Community Cliffcrest
Area Toronto
Region Cliffcrest
City Region Cliffcrest
Rooms
Family Room Yes
Basement Finished, Separate Entrance
Main Level Bedrooms 1
Kitchen 1
Separate Den/Office 1
Interior
Interior Features In-Law Capability
Cooling Central Air
Fireplaces Number 1
Fireplaces Type Natural Gas
Exterior
Parking Features Private Double
Garage Spaces 9.0
Pool None
Roof Type Asphalt Shingle
Total Parking Spaces 9
Building
Foundation Concrete Block
Others
Senior Community Yes
Read Less
Want to know what your home might be worth? Contact us for a FREE valuation!

Our team is ready to help you sell your home for the highest possible price ASAP


