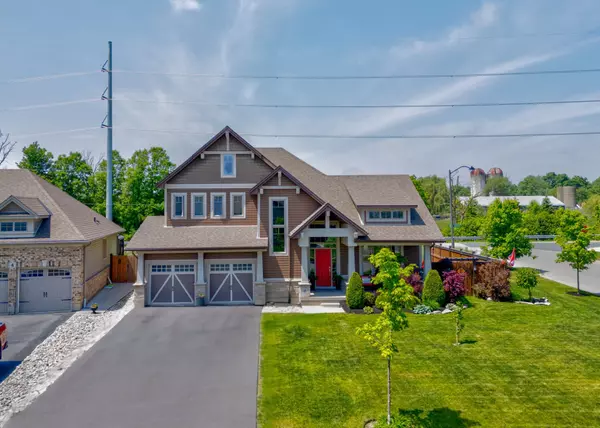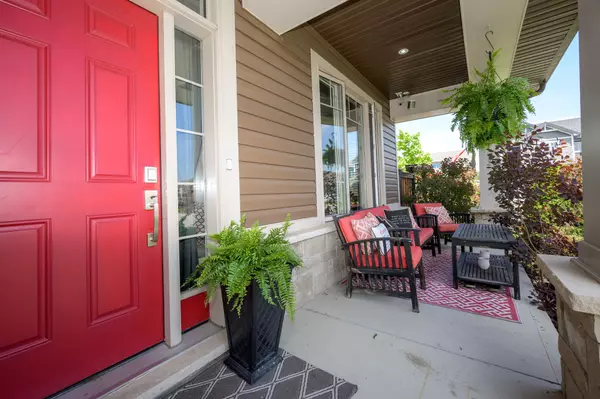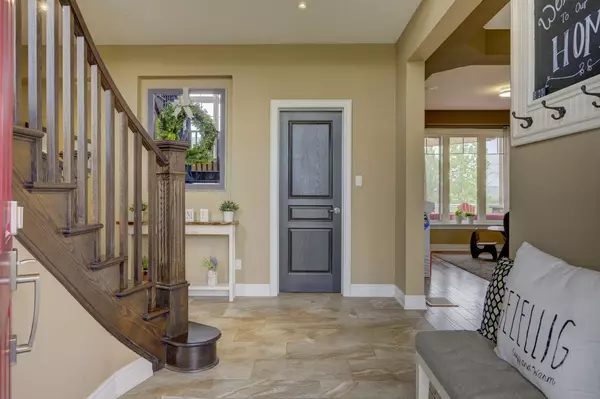$1,115,000
$1,175,000
5.1%For more information regarding the value of a property, please contact us for a free consultation.
2 Creek View DR West Lincoln, ON L0R 2A0
5 Beds
3 Baths
Key Details
Sold Price $1,115,000
Property Type Single Family Home
Sub Type Detached
Listing Status Sold
Purchase Type For Sale
Approx. Sqft 2500-3000
MLS Listing ID X8463402
Sold Date 10/31/24
Style 2-Storey
Bedrooms 5
Annual Tax Amount $6,936
Tax Year 2024
Property Description
Welcome to 2 Creek View Drive, nestled in one of Smithville's most sought-after neighborhoods. This custom-built 5-bedroom, 3-bathroom home offers over 4,200 square feet of luxurious living space with top-tier upgrades throughout. Upon arrival, you'll be captivated by its impressive curb appeal and greeted by a spacious, welcoming foyer. The main level showcases exotic hardwood floors, abundant pot lights, and an open-concept design. The chef's kitchen features double islands, stainless steel appliances, and granite countertops, seamlessly connecting to the living room. The living room is adorned with a stunning stone fireplace, large windows, and built-in speakers with a Sonos sound system, making it an ideal spot for family movie nights. The second floor hosts 5 bedrooms and 2 full bathrooms. The primary suite boasts a spa-like 5-piece ensuite and walk-in closets, providing a serene retreat. The additional bedrooms offer ample space for the entire family. The fully finished basement is an entertainer's dream, featuring a large rec room with oversized windows and a versatile flex space that could serve as an additional bedroom, office, or kitchenette. Outside, the great backyard is perfect for family fun, complete with a beautiful deck and pergola, a firepit area, and plenty of space for kids to play. Don't miss the chance to make this exceptional property your home!
Location
Province ON
County Niagara
Zoning A2
Rooms
Family Room Yes
Basement Full, Finished
Kitchen 1
Interior
Interior Features None
Cooling Central Air
Fireplaces Number 1
Exterior
Exterior Feature Porch, Landscaped
Garage Private Double
Garage Spaces 6.0
Pool None
Roof Type Asphalt Shingle
Total Parking Spaces 6
Building
Foundation Poured Concrete
Read Less
Want to know what your home might be worth? Contact us for a FREE valuation!

Our team is ready to help you sell your home for the highest possible price ASAP






