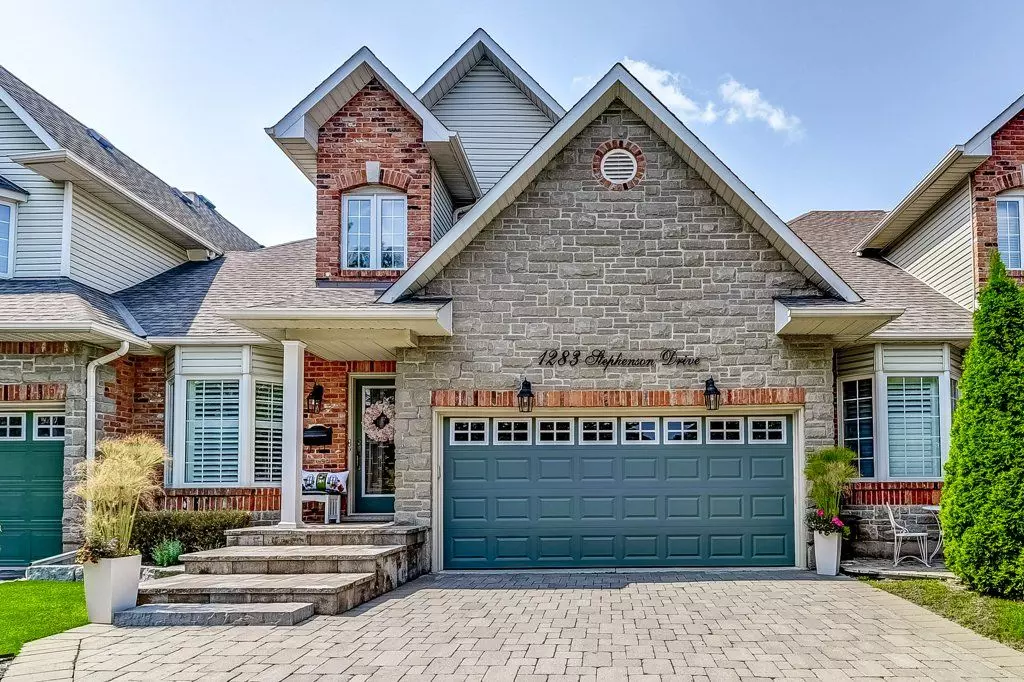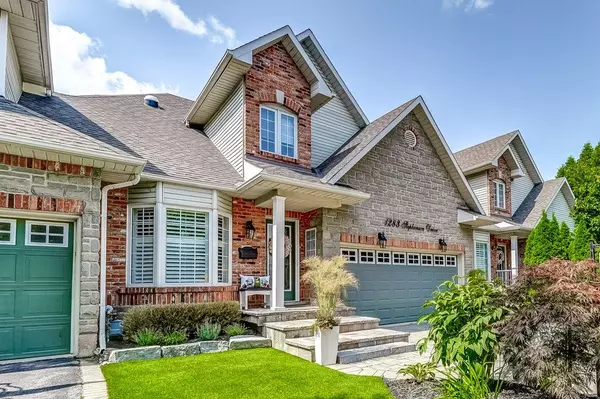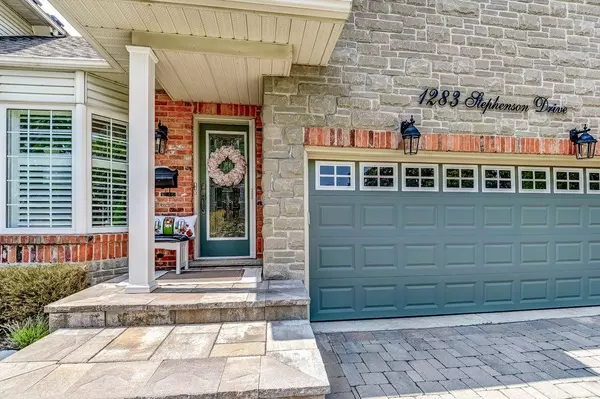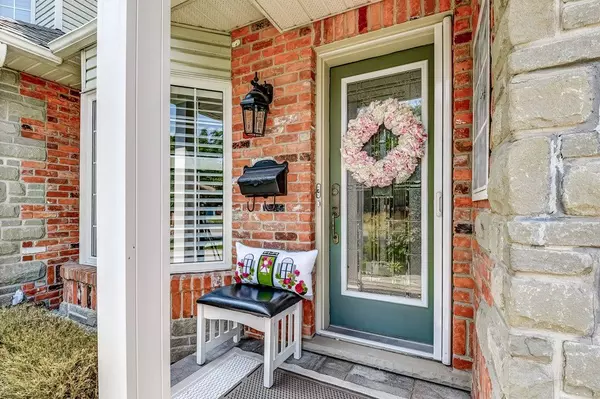$1,275,000
$1,295,000
1.5%For more information regarding the value of a property, please contact us for a free consultation.
1283 Stephenson DR Burlington, ON L7S 2B5
3 Beds
3 Baths
Key Details
Sold Price $1,275,000
Property Type Townhouse
Sub Type Att/Row/Townhouse
Listing Status Sold
Purchase Type For Sale
Approx. Sqft 2000-2500
MLS Listing ID W9235236
Sold Date 11/13/24
Style 1 1/2 Storey
Bedrooms 3
Annual Tax Amount $5,435
Tax Year 2024
Property Description
Stunning FREEHOLD turnkey, virtually maintenance-free home in prime location! This impeccable home is finished with such flair. Lovely open concept main floor with primary suite and opulent ensuite with heated ceramic floor/double walk-in shower with seat, pocket door to bedroom. The upper level offers a loft retreat with a stone feature wall, Solar tube skylight, 2nd and 3rd bedrooms and four 4-piece baths. Completely untouched lower level. Details that will please you in every room: dual-sided gas fireplace with over-mantle pot lights, crown moulding, custom blinds, hardwood floors, custom built-in shelving in main fl laundry with front loading pedestal appliances & pocket door. Granite counters, luxury wet bar/butler pantry. Built-in the wine storage rack, California knock-down ceilings, coffered ceiling in the dining room, designer light fixtures, phantom screen door on the front door. Vaulted ceiling w/Solar tube skylight in the kitchen and two skylights in the living room. ZERO MAINTENANCE FEES. Owned Furnace/ AC / air cleaner (2021), roof reshingled in 2018, owned water softener. Maintenance-free ornamental grass (artificial turf), perennial gardens, and a private backyard with an interlock patio. Double car garage with inside entry.
Location
Province ON
County Halton
Zoning RM2-113
Rooms
Family Room Yes
Basement Full, Unfinished
Kitchen 1
Interior
Interior Features Auto Garage Door Remote, Primary Bedroom - Main Floor, Solar Tube, Sump Pump, Water Softener, Water Meter
Cooling Central Air
Fireplaces Number 1
Fireplaces Type Natural Gas
Exterior
Exterior Feature Landscaped, Patio
Garage Private Double
Garage Spaces 4.0
Pool None
Roof Type Asphalt Shingle
Total Parking Spaces 4
Building
Foundation Poured Concrete
Read Less
Want to know what your home might be worth? Contact us for a FREE valuation!

Our team is ready to help you sell your home for the highest possible price ASAP






