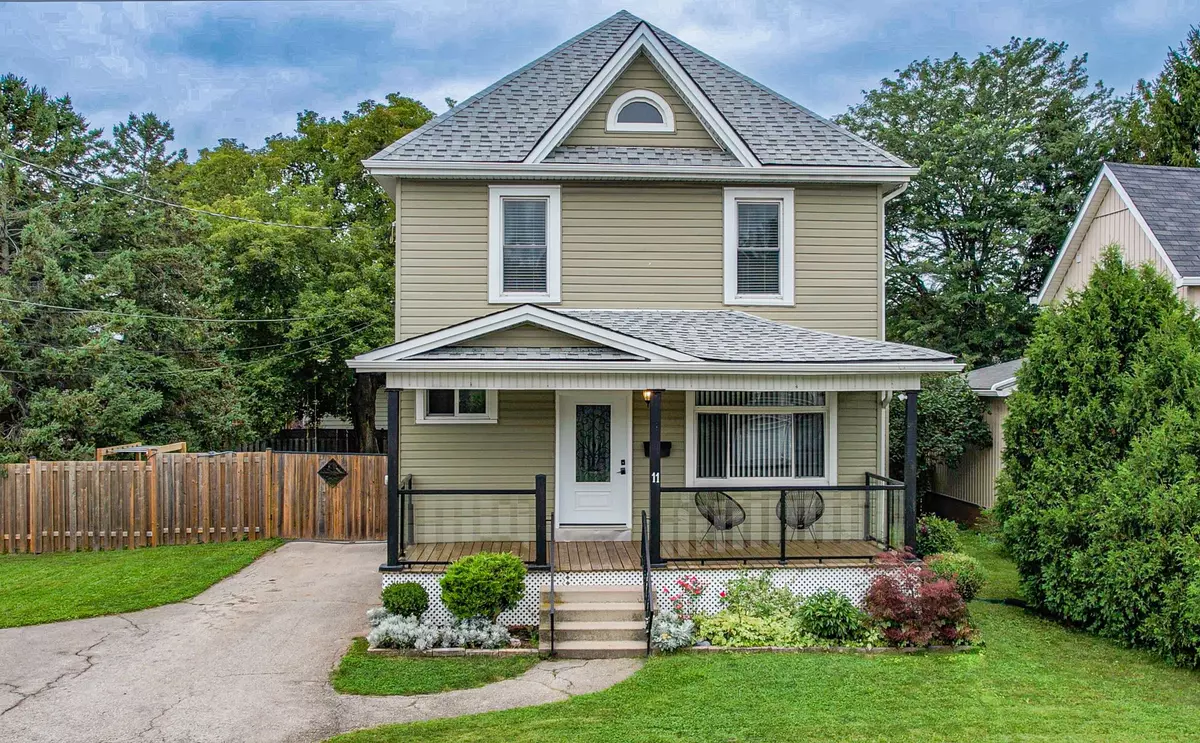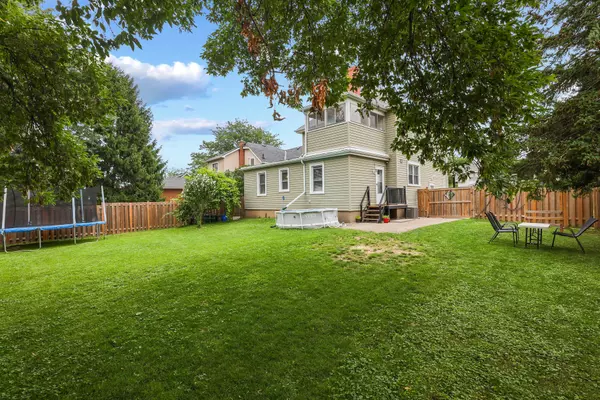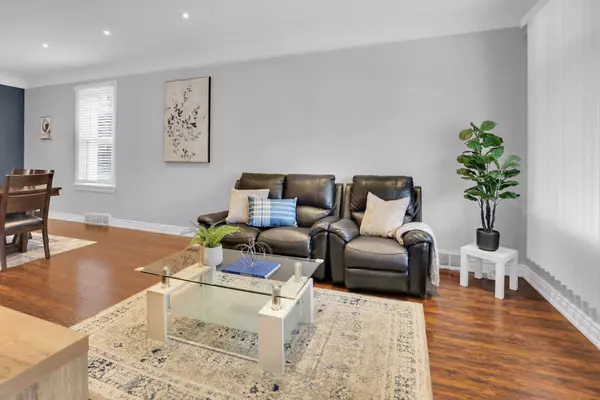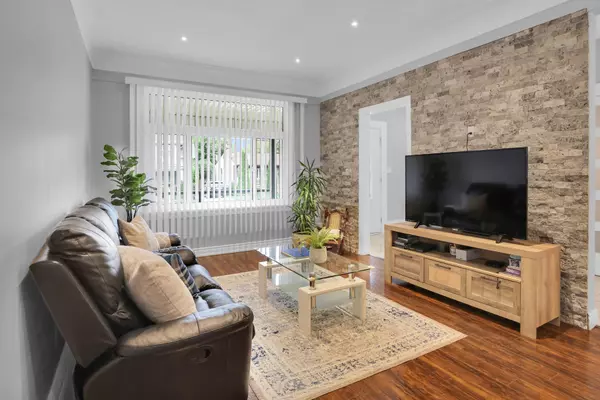$835,000
$829,000
0.7%For more information regarding the value of a property, please contact us for a free consultation.
11 Fairview RD Grimsby, ON L3M 3L1
5 Beds
2 Baths
Key Details
Sold Price $835,000
Property Type Single Family Home
Sub Type Detached
Listing Status Sold
Purchase Type For Sale
Approx. Sqft 1500-2000
MLS Listing ID X9264408
Sold Date 11/25/24
Style 2-Storey
Bedrooms 5
Annual Tax Amount $5,258
Tax Year 2024
Property Description
RENOVATED FAMILY HOME ... Located on the lakeside of town at 11 Fairview Road in Grimsby, find this BEAUTIFULLY UPDATED, 5 bedroom (MF primary!), bedroom (MF primary!), 2 bath, 2-storey home on a 60 x 115 lot with a huge, private yard with fruit trees. A big, covered porch w/modern glass railings welcomes you into the bright and spacious interior featuring GLEAMING floors and UPGRADED light fixtures throughout. Living room w/decorative stone accent wall receives abundant natural light through the large, transom window, plus potlights and crown moulding that continue through into the dining room. Glossy porcelain floors lead from the foyer into the stunning CHEF'S KITCHEN w/stone countertops, backsplash, and plentiful cabinetry. MAIN FLOOR Primary bedroom (could also be used as an office or games room), lovely 4-pc bath w/porcelain tile, and laundry room w/access to outside completes the level. Wooden staircase leads to the upper level featuring an UPDATED 3-pc bath w/glass shower and four bedrooms one w/access to the BONUS den/sunroom overlooking the fenced, private backyard that is surrounded by mature trees. Basement provides plenty of storage. DOUBLE DRIVE drive w/PARKING for 3 cars or space for a BOAT or RV! Close to great schools, parks, town, and just 2 minutes to QEW access. CLICK ON MULTIMEDIA for video tour, drone photos, floor plans & more.
Location
Province ON
County Niagara
Zoning R3
Rooms
Family Room No
Basement Full
Kitchen 1
Interior
Interior Features Carpet Free
Cooling Central Air
Exterior
Exterior Feature Year Round Living, Deck, Porch
Garage Private Double
Garage Spaces 3.0
Pool None
Roof Type Asphalt Shingle
Total Parking Spaces 3
Building
Foundation Concrete Block
Read Less
Want to know what your home might be worth? Contact us for a FREE valuation!

Our team is ready to help you sell your home for the highest possible price ASAP






