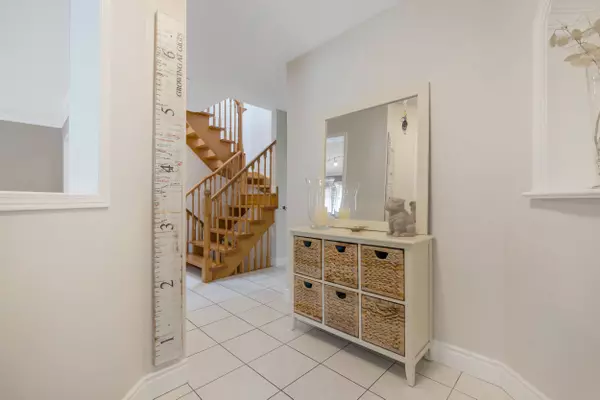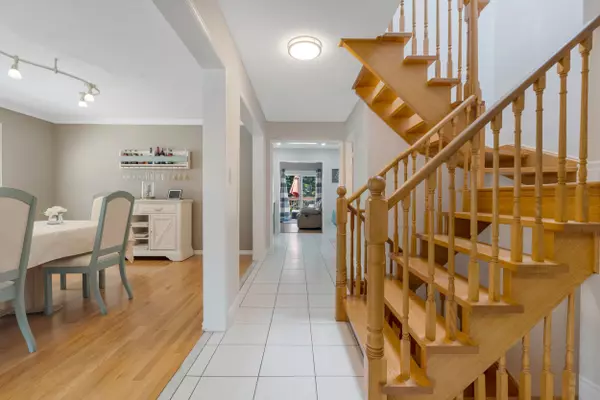$1,127,000
$1,141,000
1.2%For more information regarding the value of a property, please contact us for a free consultation.
37 Forestgrove CIR Brampton, ON L6Z 4T4
5 Beds
4 Baths
Key Details
Sold Price $1,127,000
Property Type Single Family Home
Sub Type Detached
Listing Status Sold
Purchase Type For Sale
MLS Listing ID W9054390
Sold Date 10/30/24
Style 2-Storey
Bedrooms 5
Annual Tax Amount $5,965
Tax Year 2024
Property Description
**SEE VIRTUAL TOUR** Welcome to your dream home! This exquisite 4+1 bedroom, 4 bathroom detached house is nestled in a highly sought-after location backing onto a beautiful ravine, offering a tranquil and private setting. Featuring a separate living room and family room, this home has a practical layout, designed for both comfort and style. The upgraded kitchen is a chef's delight, complete with white quartz countersplash, top-of-the-line appliances, potlights, undermount lighting and lots of cabinets. Every inch is efficiently used. The family room, with its soaring cathedral ceilings, elegant half-moon window, and cozy fireplace, creates the perfect environment for cherished family time and relaxation. Walk out from the family room to a gorgeous deck, perfect for summer BBQs or enjoy the sunshine and tranquility. The oakwood floating staircase leads you to the second floor, where you'll find four generous-sized bedrooms. The primary bedroom features another stunning cathedral ceiling, adding character and charm to your private retreat. Three large skylights flood the home with natural light, creating a warm and inviting atmosphere while keeping energy bills low. The spacious fully finished walkout basement offers additional living space, complete with a bedroom and full bath and may offer a huge rental potential. Close to Heartlake conservation, hwy 410, Esker PS, Turnberry golfclub, Trinity mall. Some of the many upgrades are- kitchen recently upgraded, stovetop, rangehood (2024), dishwasher (2023), washer and dryer (2023), furnace (2022), new sliding closet doors in 3 bedrooms, second floor freshly painted, front exterior and garage door newly painted. This home has everything you need and more. Dont miss the opportunity to make it yours!
Location
Province ON
County Peel
Rooms
Family Room Yes
Basement Finished with Walk-Out, Separate Entrance
Kitchen 1
Separate Den/Office 1
Interior
Interior Features Other
Cooling Central Air
Fireplaces Number 2
Exterior
Garage Private
Garage Spaces 6.0
Pool None
Roof Type Unknown
Total Parking Spaces 6
Building
Foundation Unknown
Read Less
Want to know what your home might be worth? Contact us for a FREE valuation!

Our team is ready to help you sell your home for the highest possible price ASAP






