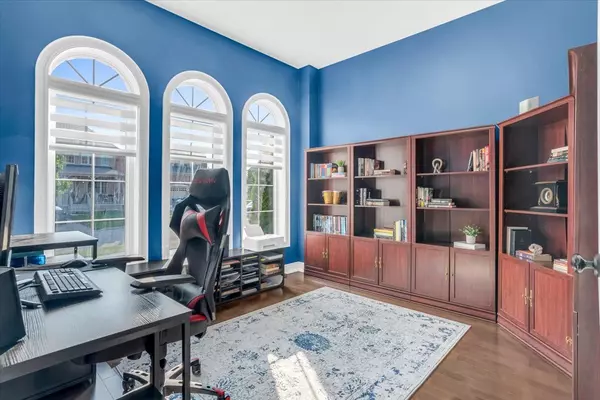$1,753,000
$1,799,900
2.6%For more information regarding the value of a property, please contact us for a free consultation.
75 Pathway DR Brampton, ON L6X 0Z2
5 Beds
5 Baths
Key Details
Sold Price $1,753,000
Property Type Single Family Home
Sub Type Detached
Listing Status Sold
Purchase Type For Sale
Approx. Sqft 3000-3500
MLS Listing ID W9257925
Sold Date 11/12/24
Style 2-Storey
Bedrooms 5
Annual Tax Amount $10,039
Tax Year 2024
Property Description
Welcome to this stunning 2-storey, ravine lot home boasting approx. 3,273 sqft of elegant living space, plus a fully finished lower level with walk-out. This homes features 4+1 bdrms, 5 baths, 2 kitchens, an attached 2-car garage, & a fully fenced backyard that backs onto serene green space. At the front of the home, a dedicated home office with a French door & large windows welcomes an abundance of natural light, providing an ideal space for work or study. The gourmet eat-in kitchen, with a walk-out to the back deck boasts a center island with a breakfast bar, ceiling-height cabinetry, hard surface countertops & high-end appliances, including a Viking gas stove. The kitchen opens to the great room, which is anchored by a gas fp & a feature wall with built-in bookshelves. For formal occasions, the dining room with a coffered ceiling offers an elegant setting for large gatherings. The main level is completed by a convenient 2 pce powder room & a laundry room with access to the garage & a walk-out to the backyard. Ascend the impressive curved staircase with a wrought iron railing to the upper level, where you will find 4 generously sized bdrms, 3 bathrooms & a media room. The spacious primary suite is a true retreat with a coffered ceiling, large windows, 2 closets (one of which is a walk-in) & a private 4-pce ensuite with a separate soaker tub & shower. Bdrms 2 & 3 share a 5 pce Jack & Jill bathroom with a double vanity & water closet, while Bdrm 4 enjoys its own 4 pce ensuite. The finished lower level provides additional living space, including a rec room with electric fp & cold cellar, plus an in-law suite with a walk-out to the back patio. This suite is complete with an open-concept kitchen & living room, a 3 pce bathroom, and a bdrm with 2 closets. The fully fenced backyard offers multiple zones for relaxation & enjoyment.
Location
Province ON
County Peel
Rooms
Family Room No
Basement Finished with Walk-Out
Kitchen 2
Separate Den/Office 1
Interior
Interior Features Auto Garage Door Remote, Carpet Free, In-Law Capability, Water Softener
Cooling Central Air
Exterior
Exterior Feature Deck
Garage Private Double
Garage Spaces 6.0
Pool None
Roof Type Asphalt Shingle
Total Parking Spaces 6
Building
Foundation Poured Concrete
Read Less
Want to know what your home might be worth? Contact us for a FREE valuation!

Our team is ready to help you sell your home for the highest possible price ASAP






