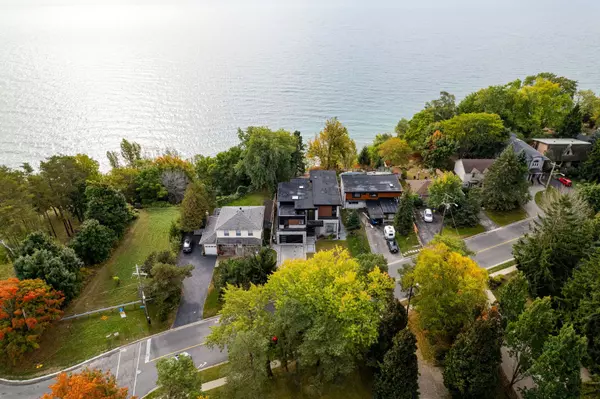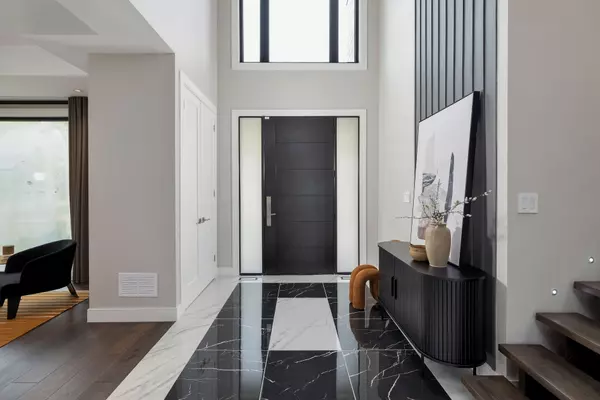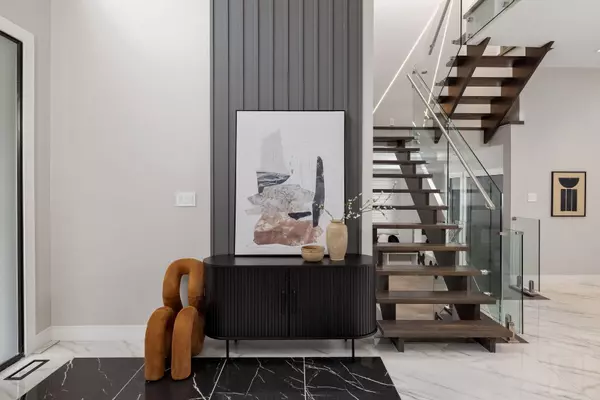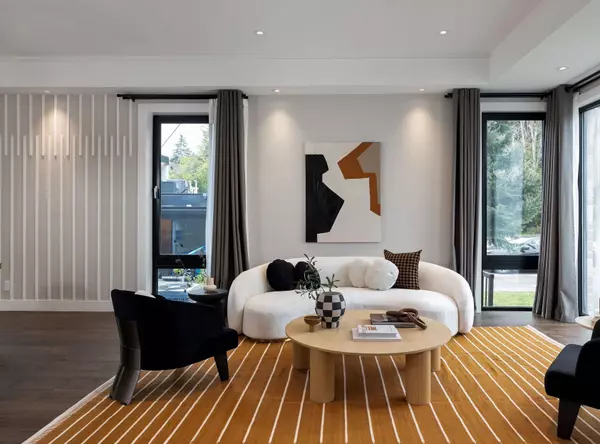$2,999,988
$3,290,000
8.8%For more information regarding the value of a property, please contact us for a free consultation.
481 Guildwood Pkwy Toronto E08, ON M1E 1R3
6 Beds
6 Baths
Key Details
Sold Price $2,999,988
Property Type Single Family Home
Sub Type Detached
Listing Status Sold
Purchase Type For Sale
Approx. Sqft 5000 +
MLS Listing ID E8255318
Sold Date 10/31/24
Style 2-Storey
Bedrooms 6
Annual Tax Amount $20,957
Tax Year 2023
Property Description
scape to a world where luxury knows no bounds, where your every desire is met by nature's masterpiece. This unrivalled modern marvel offers not just a home, but a lifestyle of opulence that will leave you breathless. Behold the shimmering lake, your personal work of art, and take a dip in your pool as it kisses the water's edge. A symphony of contemporary design, where sleek lines and architectural brilliance harmonize with the natural surroundings. Wake up to the gentle sparkle of sunlight dancing on the serene lake waters. This home offers breathtaking panoramic views that change with the seasons, providing a sense of calm and inspiration year-round. This idyllic abode is nestled in a coveted community that balances the exclusivity of lakefront living with the accessibility of modern conveniences. Fine dining, boutique shopping, and cultural delights are moments away, but the tranquility of the lake is always within reach. This is more than a home; it's a lifestyle.
Location
Province ON
County Toronto
Zoning Residential
Rooms
Family Room Yes
Basement Finished with Walk-Out
Kitchen 1
Separate Den/Office 2
Interior
Interior Features Built-In Oven, Carpet Free, Countertop Range, Guest Accommodations, In-Law Suite, On Demand Water Heater, Separate Heating Controls
Cooling Central Air
Exterior
Parking Features Private
Garage Spaces 8.0
Pool Inground
View Clear
Roof Type Flat
Total Parking Spaces 8
Building
Foundation Concrete
Others
Senior Community Yes
Read Less
Want to know what your home might be worth? Contact us for a FREE valuation!

Our team is ready to help you sell your home for the highest possible price ASAP






