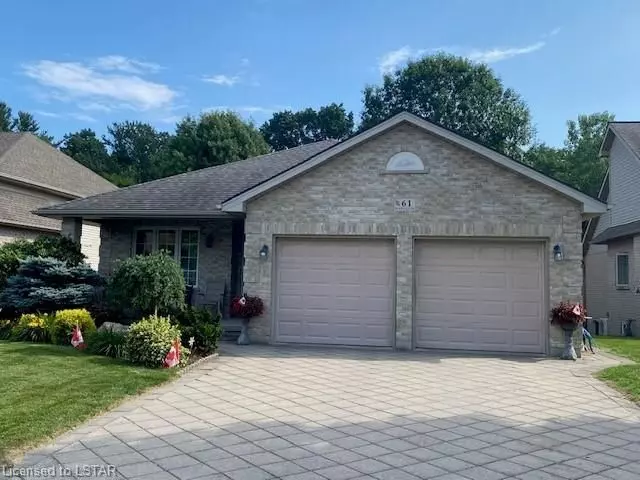$756,900
$759,900
0.4%For more information regarding the value of a property, please contact us for a free consultation.
61 WOODVALE DR Thames Centre, ON N0L 1G3
2 Beds
3 Baths
1,409 SqFt
Key Details
Sold Price $756,900
Property Type Single Family Home
Sub Type Detached
Listing Status Sold
Purchase Type For Sale
Square Footage 1,409 sqft
Price per Sqft $537
MLS Listing ID X8256282
Sold Date 05/09/24
Style Bungalow
Bedrooms 2
Annual Tax Amount $3,404
Tax Year 2023
Property Description
GREAT CONDO ALTERNATIVE IN LOVELY TOWN OF DORCHESTER. OUR 2 BEDROOM, 3 BATH BUNGALOW BACKS ONTO PRIVATE WOODLANDS AND WALKING TRAILS. YOU WILL ENJOY THE TRANQUILITY OF THE FENCED BACK YARD WITH UPDATED DECK APPROX 20' X 40' IN 2023. GREAT CURB APPEAL WITH DOUBLE CAR GARAGE, WELL MAINTAINED LANDSCAPING, AND FRONT COVERED PORCH. SIT AND ENJOY NATURE EVERYDAY.
OUR INTERIOR FEATURES 1409 SQ FT ON MAIN WITH LARGE PRINCIPAL WINDOW IN FAMILY ROOM WITH GAS FIRE PLACE OVERLOOKING FOUR SEASONS VIEW OF NATURE.
BRIGHT EAT IN KITCHEN, WITH BREAKFAST BAR, ABUNDANCE OF CABINETS INCLUDING PANTRY, NEWER APPLIANCES IN LAST 2 YEARS INCLUDE DISHWASHER, ST0VE AND DRYER, MAIN FLOOR LAUNDRY. OVERSIZED MASTER BEDROOM OVERLOOKS BACK YARD AND HAS WALK IN CLOSET WITH ENSUITE PRIVILEGES. 2ND BEDROOM/ OFFICE WITH NEW CARPETING. LOWER LEVEL IS VERY CLEAN, UNSPOILED, LOADS OF POTENTIAL. HAS 2 EXTRA LARGE WINDOWS, AND 2 SMALLER WINDOWS THAT BRING IN LOTS OF LIGHT. WATER SOFTENER AND FILTRATION SYSTEM OWNED (2017), FURNACE REPLACED (2017), SHINGLES APPROX 2014, WATER HEATER IS A RENTAL INSTALLED SEPT 2021. BONUS SAND POINT ON THE PROPERTY PERFECT FOR WATERING GRASS AND PLANTS. FRESHLY PAINTED THROUGHOUT. THIS HOME IS MOVE IN READY AWAITING YOUR PERSONAL TOUCHES.
Location
Province ON
County Middlesex
Zoning R1
Rooms
Family Room No
Basement Full
Kitchen 1
Interior
Interior Features Upgraded Insulation, Water Treatment, Sump Pump, Air Exchanger, Water Softener, Central Vacuum
Cooling Central Air
Fireplaces Type Family Room
Exterior
Exterior Feature Deck, Porch, Privacy
Garage Private Double, Other
Garage Spaces 6.0
Pool None
Community Features Major Highway
View Trees/Woods
Roof Type Shingles
Total Parking Spaces 6
Building
Foundation Poured Concrete
New Construction false
Others
Senior Community Yes
Security Features Carbon Monoxide Detectors,Smoke Detector
Read Less
Want to know what your home might be worth? Contact us for a FREE valuation!

Our team is ready to help you sell your home for the highest possible price ASAP






