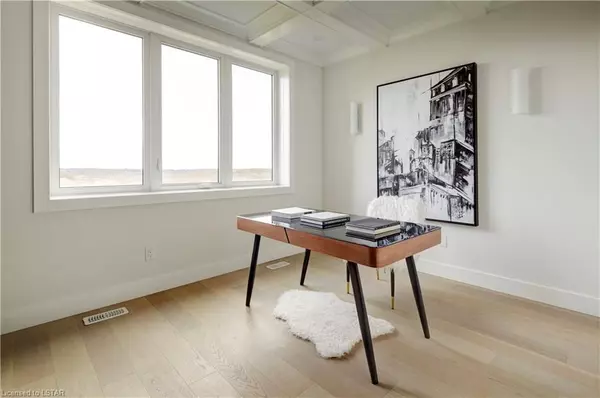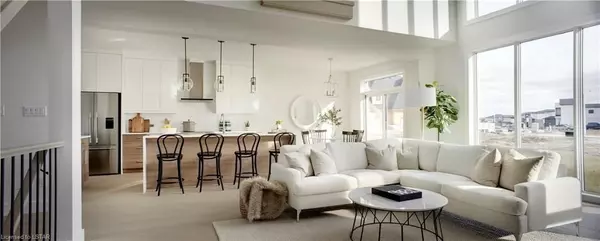$1,250,000
$1,350,000
7.4%For more information regarding the value of a property, please contact us for a free consultation.
428 DAVENTRY WAY Middlesex Centre, ON N0L 1R0
5 Beds
5 Baths
3,813 SqFt
Key Details
Sold Price $1,250,000
Property Type Single Family Home
Sub Type Detached
Listing Status Sold
Purchase Type For Sale
Square Footage 3,813 sqft
Price per Sqft $327
MLS Listing ID X8192044
Sold Date 03/19/24
Style 2-Storey
Bedrooms 5
Tax Year 2022
Property Description
LONG AWAITED SALE OF THE MODEL HOME! Built by Jefferson Homes in Kilworth Heights West with a total of 3813 finished square feet, 5 bedrooms and 5 bathrooms. Featuring a soaring 2 story great room on the main level with 18ft ceilings. Natural light abounds in this home with windows to impress. No finish quality was spared with far to many upgrades to list! The main floor is host to a modern luxury kitchen, separate formal dining, 2 story great room, private office and Laundry/mud room. The second level has a gorgeous master suite with inner balcony over looking the grand two story great room with built in master closet, 5 piece en-suite, and a tray ceiling. Also 3 more generously sized secondary bedrooms and two more full bathrooms. The basement is fully finished with a huge rec room featuring another gas fireplace, bedroom, and bathroom. This home is fully loaded with quartz counter tops throughout, garage floor has a beautiful epoxy finish and much, much more! Close to all amenities and only a short drive from west London.
Location
Province ON
County Middlesex
Zoning SFR
Rooms
Family Room Yes
Basement Full
Kitchen 1
Separate Den/Office 1
Interior
Interior Features Sump Pump
Cooling Central Air
Exterior
Garage Private Double
Garage Spaces 4.0
Pool None
Total Parking Spaces 4
Building
Foundation Poured Concrete
New Construction false
Others
Senior Community Yes
Read Less
Want to know what your home might be worth? Contact us for a FREE valuation!

Our team is ready to help you sell your home for the highest possible price ASAP






