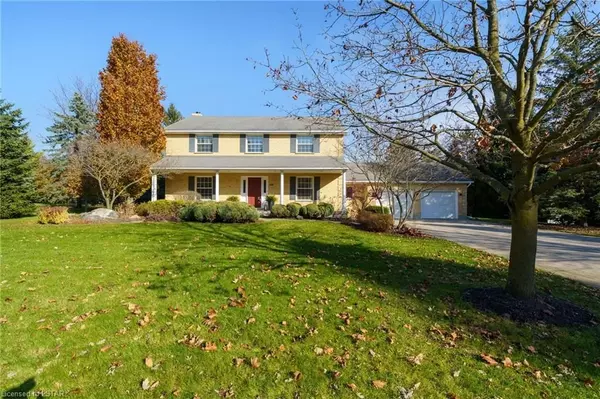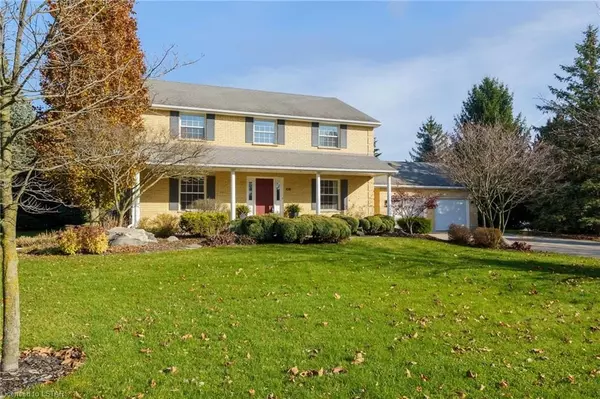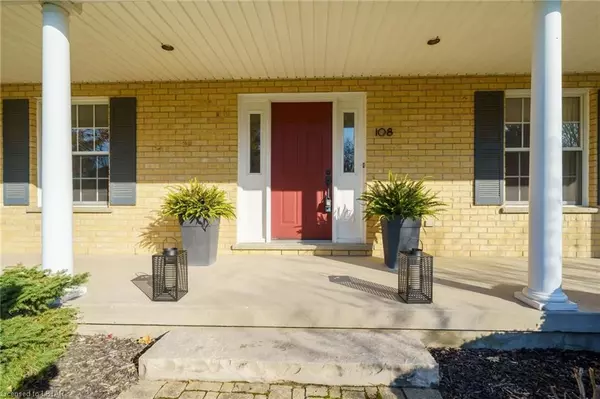$1,085,000
$1,149,900
5.6%For more information regarding the value of a property, please contact us for a free consultation.
108 SALISBURY DR Middlesex Centre, ON N0M 1P0
4 Beds
3 Baths
2,574 SqFt
Key Details
Sold Price $1,085,000
Property Type Single Family Home
Sub Type Detached
Listing Status Sold
Purchase Type For Sale
Square Footage 2,574 sqft
Price per Sqft $421
MLS Listing ID X7409810
Sold Date 03/07/24
Style 2-Storey
Bedrooms 4
Annual Tax Amount $5,560
Tax Year 2023
Lot Size 0.500 Acres
Property Description
Welcome to 108 Salisbury Dr., nestled in the highly coveted community of Birr, just a short 8-minute drive from the vibrant north end of London. This stunning 2-storey, all-brick home, gracefully positioned on an expansive and private 0.81-acre lot adorned with mature trees is a true gem. With 4 bedrooms, 2.5 bathrooms, and an oversized double-car garage, it offers both elegance and functionality. The main floor welcomes you with an open-concept layout with lots of natural light, featuring hardwood flooring throughout. The heart of the home is a recently renovated custom white kitchen, boasting abundant cabinetry, a large island with a breakfast bar, a stylish backsplash, quartz countertops, and stainless steel appliances. Elegance extends into the family room, with the wide plank wood flooring, wood-burning fireplace with a beautiful reclaimed wood mantle, and 2 sets of patio doors leading to the backyard oasis. Here, a large cedar deck, a heated saltwater pool, a convenient shed with a changing room, and a concrete patio enclosed by wrought iron fencing create an idyllic setting for entertaining. Additional highlights include a formal dining room, office, powder room with floating vanity, and inviting foyer. The second floor features 4 generously sized bedrooms, including a spacious primary bedroom with a walk-in closet and a 4-piece ensuite. The basement holds immense potential for various uses and ample storage. Additional highlights include the main floor laundry and central air. Updates, including a new furnace in 2011 and a main floor renovation in 2021 encompassing the kitchen, family room, powder room, and mudroom, ensure modern convenience without compromising the home's timeless appeal. This impeccably maintained residence is a rare find and sure to captivate discerning buyers. Don't miss out on this opportunity!
Location
Province ON
County Middlesex
Zoning HR1
Rooms
Family Room Yes
Basement Full
Kitchen 1
Interior
Interior Features Water Treatment, Water Heater Owned, Water Softener
Cooling Central Air
Fireplaces Number 1
Fireplaces Type Family Room
Laundry Sink
Exterior
Exterior Feature Deck, Porch, Privacy
Garage Private Double
Garage Spaces 8.0
Pool Inground
Total Parking Spaces 8
Building
Foundation Poured Concrete
New Construction false
Others
Senior Community Yes
Security Features None
Read Less
Want to know what your home might be worth? Contact us for a FREE valuation!

Our team is ready to help you sell your home for the highest possible price ASAP






