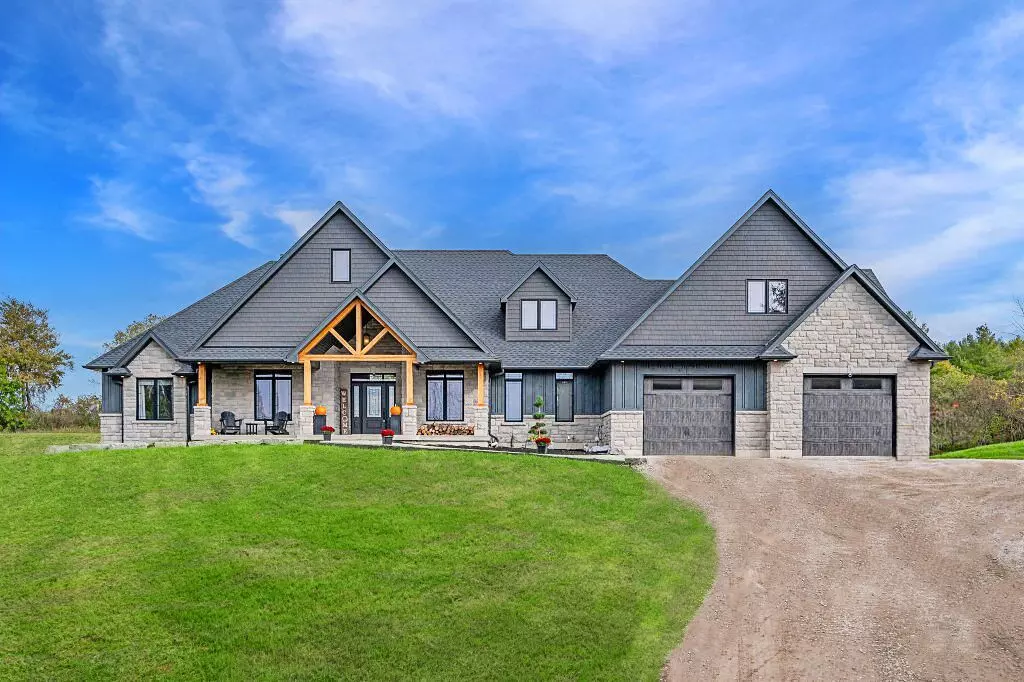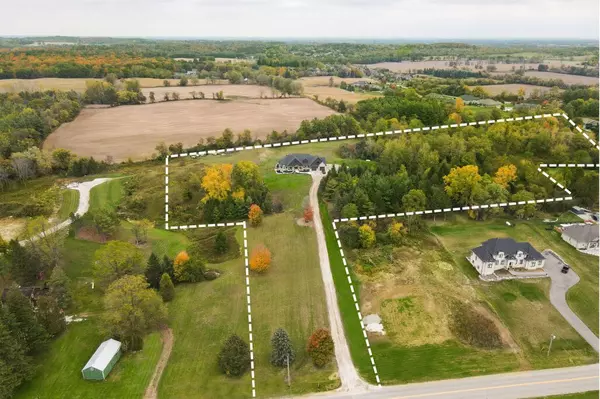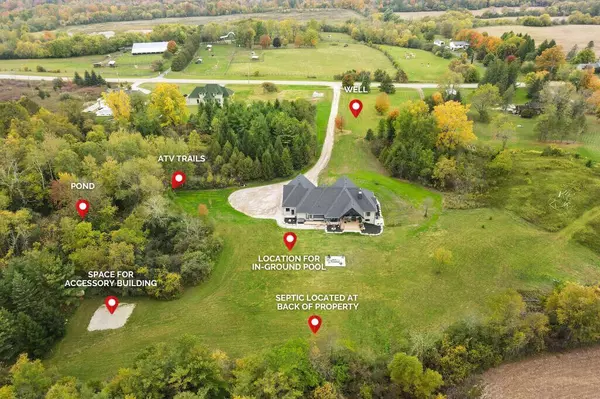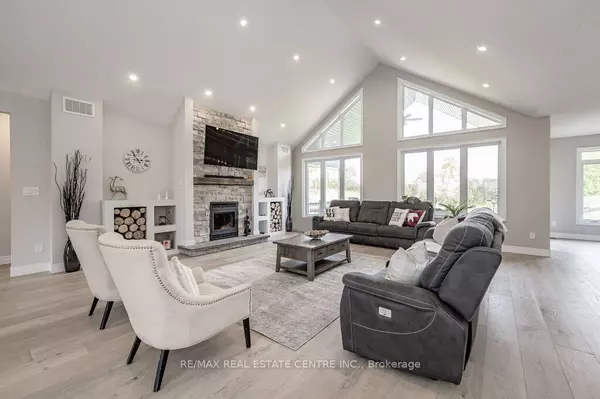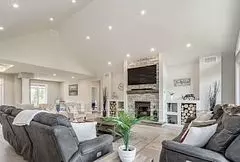$2,200,000
$2,299,900
4.3%For more information regarding the value of a property, please contact us for a free consultation.
306 East River RD Brant, ON N0E 1N0
5 Beds
4 Baths
10 Acres Lot
Key Details
Sold Price $2,200,000
Property Type Single Family Home
Sub Type Detached
Listing Status Sold
Purchase Type For Sale
Approx. Sqft 3500-5000
MLS Listing ID X7378270
Sold Date 05/16/24
Style Bungalow
Bedrooms 5
Annual Tax Amount $10,675
Tax Year 2023
Lot Size 10.000 Acres
Property Description
Custom-built home with W/O bsmt apt on 10-acres! Great room W/vaulted ceilings & 2-story windows. Floor-to-ceiling stone wood-burning fireplace surrounded by custom B/I shelving. At front of the home is versatile space that can be used as toy/play area, office or dining room. Kitchen W/top-of-the-line quartz counters, 2-toned cabinetry & S/S appliances incl. B/I dual oven & convection cooktop. Massive centre island W/pendant lighting offers seating for casual dining. W/I pantry for add'l storage. Breakfast nook opens to covered deck overlooking backyard. Primary bdrm W/tray ceiling & W/I closet. Ensuite W/oversized dbl vanity, soaker tub & glass steam shower. Off primary bdrm is private deck W/hot tub. Other wing of home has 2 bdrms W/closet space, windows, shared bathroom W/shower/tub & vanity W/quartz counters & dbl sinks. Lower level is divided into 2 sections. One side is W/O 1-bdrm apt W/high-end finishes. Opposite side connects to main home W/rec room, bdrm, W/I closet & storage.
Location
Province ON
County Brant
Zoning RR
Rooms
Family Room Yes
Basement Apartment, Finished with Walk-Out
Kitchen 2
Separate Den/Office 2
Interior
Cooling Central Air
Exterior
Parking Features Private
Garage Spaces 24.0
Pool None
Total Parking Spaces 24
Read Less
Want to know what your home might be worth? Contact us for a FREE valuation!

Our team is ready to help you sell your home for the highest possible price ASAP


