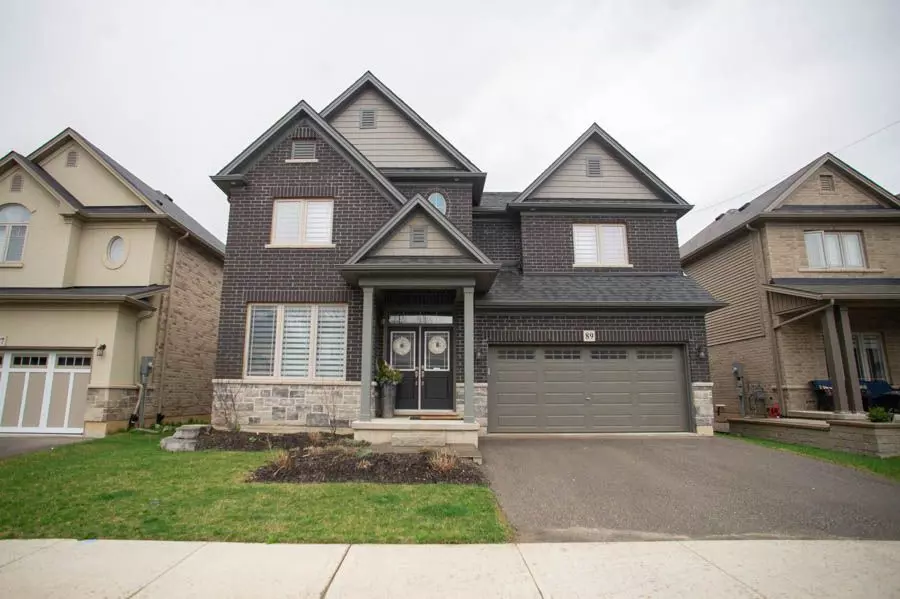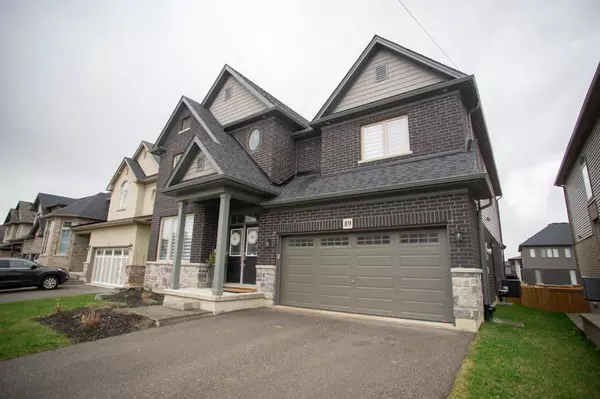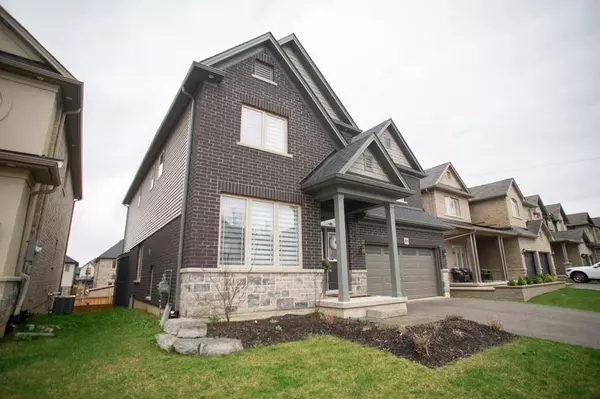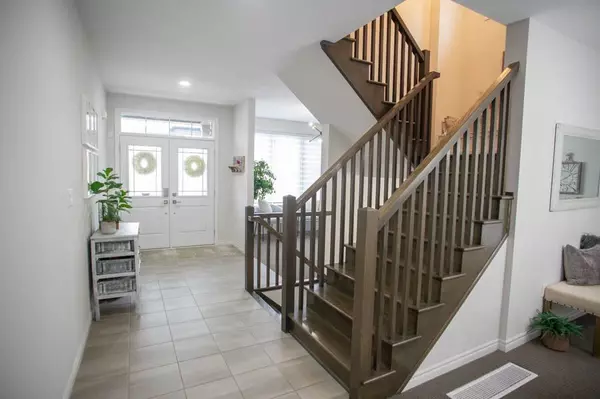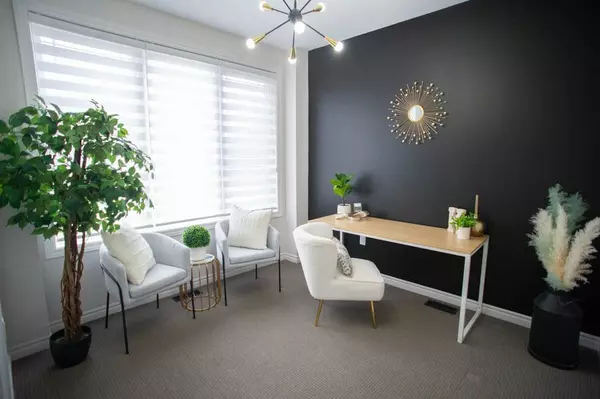$1,125,000
$1,149,900
2.2%For more information regarding the value of a property, please contact us for a free consultation.
89 Lorne Card DR Brant, ON N3L 0E7
4 Beds
4 Baths
Key Details
Sold Price $1,125,000
Property Type Single Family Home
Sub Type Detached
Listing Status Sold
Purchase Type For Sale
Approx. Sqft 3000-3500
MLS Listing ID X5910720
Sold Date 06/27/23
Style 2-Storey
Bedrooms 4
Annual Tax Amount $5,889
Tax Year 2022
Property Description
89 Lorne Card Drive, Minutes From Amenities & Highway Access. This 3200+ Sqft Home Offers 4 Beds, 3.5 Baths & A Beautiful Open Concept Layout. The Home Has Been Neutrally Painted & Offers Zebra Blinds Throughout. The Dark Brick, Walkway & Landscaping Is Striking As You Make Your Way To The Porch. Your Guests Will Be Welcomed Into A Large Foyer With A Bright Den. The Dining Room Is The Perfect Place To Enjoy Dinner With Guests. The Living Room & Chef's Kitchen Provide An Entertaining Space For Your Guests As You Cook Them A Fabulous Meal. A Statement Island With A Prep Sink, Loads Of Cabinets, Quartz Countertops, Stainless Steel Appliances & A Large Pantry Are Just A Few Details To Take Notice Of. Upstairs You Will Find A Primary Suite With Spa-Like Ensuite Including A Glass Shower, A Soaker Tub And Walk-In Closet. Bedrooms 2 And 3 Share A 4-Piece Bathroom. This Level Is Complete With An Additional Bedroom, Bathroom, & Laundry.Enjoy Your Fenced Yard With A Shed, And Deck Off The Kitchen
Location
Province ON
County Brant
Zoning R2-20
Rooms
Family Room Yes
Basement Full, Partially Finished
Kitchen 1
Interior
Cooling Central Air
Exterior
Garage Private Double
Garage Spaces 4.0
Pool None
Total Parking Spaces 4
Others
Senior Community Yes
Read Less
Want to know what your home might be worth? Contact us for a FREE valuation!

Our team is ready to help you sell your home for the highest possible price ASAP


