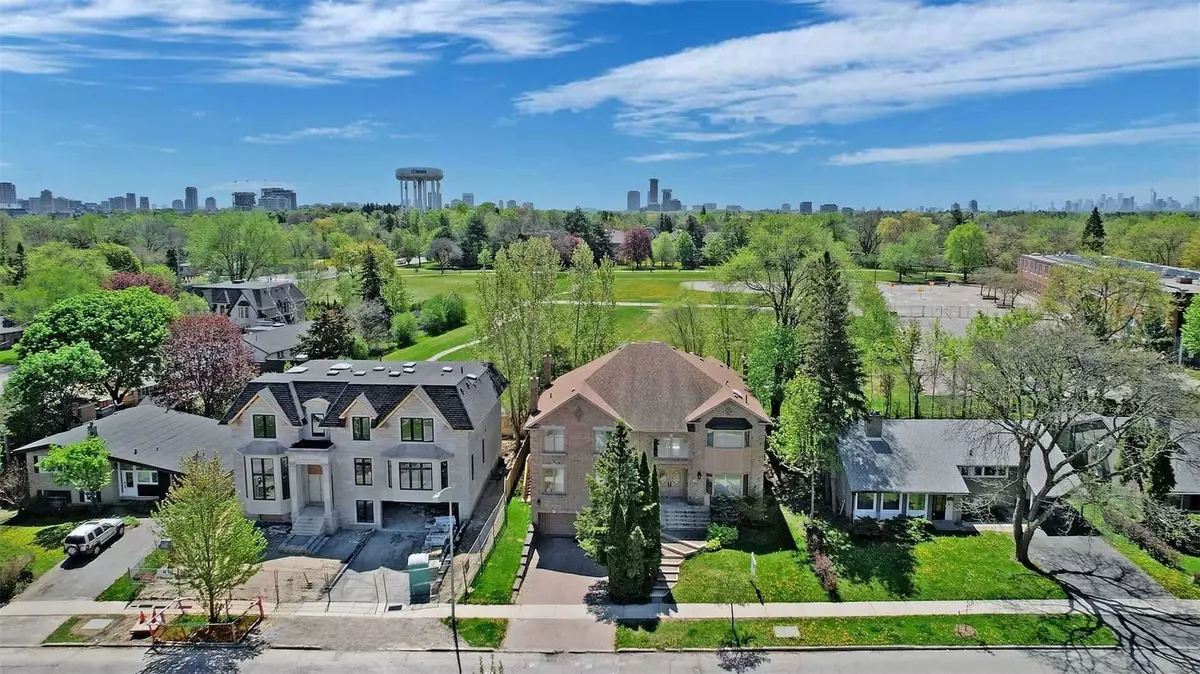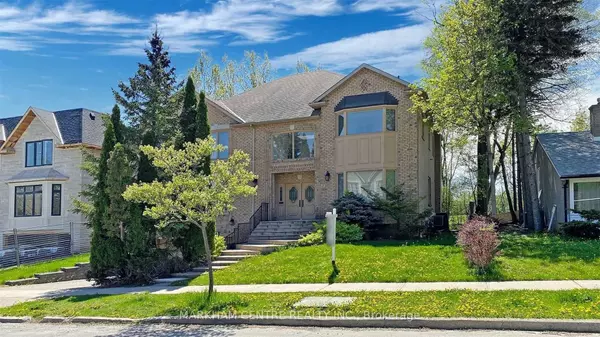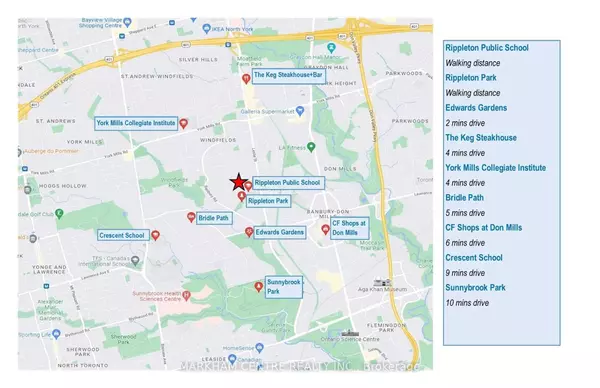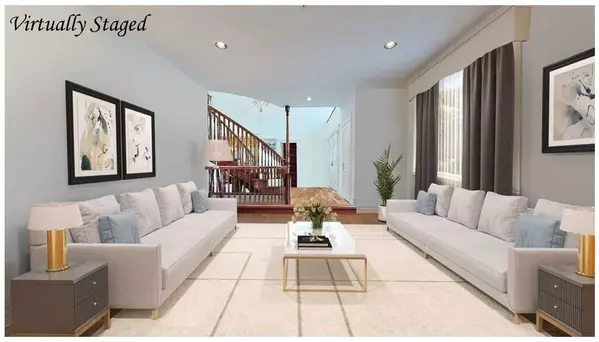$3,350,000
$3,698,888
9.4%For more information regarding the value of a property, please contact us for a free consultation.
37 Rippleton RD Toronto C13, ON M3B 1H4
7 Beds
5 Baths
Key Details
Sold Price $3,350,000
Property Type Single Family Home
Sub Type Detached
Listing Status Sold
Purchase Type For Sale
Approx. Sqft 5000 +
MLS Listing ID C5853257
Sold Date 04/24/23
Style 2-Storey
Bedrooms 7
Annual Tax Amount $14,167
Tax Year 2022
Property Description
Attn: End User/Investor/Contractor/Builder!! Premium Lot (68'X100')*Originally Builder's Own Custom Home*~5,834 Sf(Mf+2F+Bsmt)*Demand Upscale Banbury Area--Multi-Million$ Custom Homes Enclave,Only 2.3 Km To Bridle Path*Rare Find Community With Exclusionary Zoning*No Semi/Th In Immediate Area-- Adding Value To Detached Houses*Backs Onto Park/School With Open View*School With Child Care For Ages 2.5-12 Yr*Famous York Mills Ci*Sun-Filled Home W/South Exposure*Original Owner--Hse Never Sold/Leased B4*Demand 5Br+3-Car Garage(Tandem)+4.5 Bath*Mn Fl Den Can Be 6Br*Soaring 2-Storey Grand Foyer*3 Skylites*Chef Kit W/Granite Counter,B/I Appl,Centre Island*Huge Mbr W/6-Pc Ens,Sitting Area,Fp,W/I Closet,O/L Garden*Perfect For:(1)Family W/Kids( Wake Up@8:30Am & Wont Be Late For School,(2)Nature Lover--Tai Chi/Exercise In The Park,(3) Multi-Generation Familly W/Garden Suite Potential & Sep Ent To Prof Fin Bsmt W/2Br,Rec,4Pc For Parents/In-Law/Adult Kids*Potential 4 Self-Contained Units For Investors
Location
Province ON
County Toronto
Rooms
Family Room Yes
Basement Finished, Separate Entrance
Kitchen 1
Separate Den/Office 2
Interior
Cooling Central Air
Exterior
Garage Private Double
Garage Spaces 7.0
Pool None
Total Parking Spaces 7
Building
Lot Description Irregular Lot
Others
Senior Community Yes
Read Less
Want to know what your home might be worth? Contact us for a FREE valuation!

Our team is ready to help you sell your home for the highest possible price ASAP






