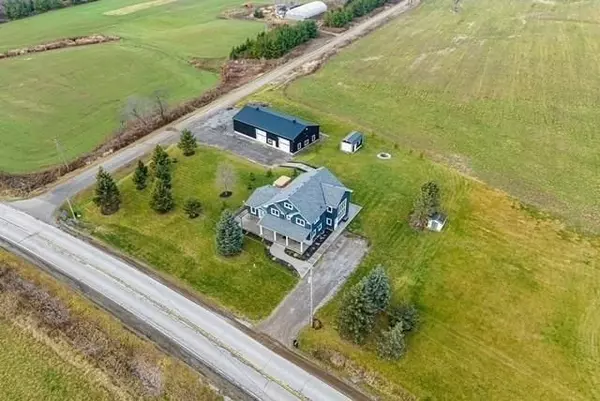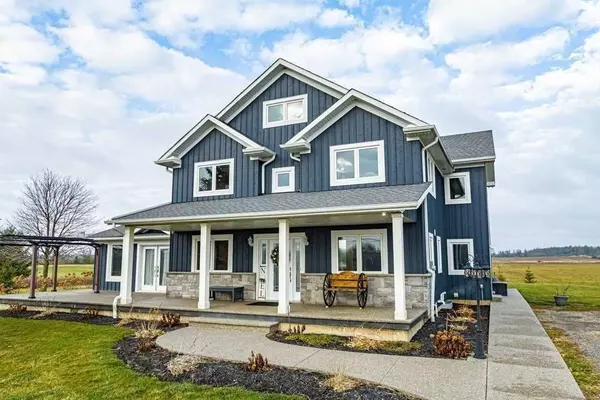$1,460,000
$1,499,000
2.6%For more information regarding the value of a property, please contact us for a free consultation.
1242 #54 Highway Brant, ON N3W 2G9
4 Beds
3 Baths
Key Details
Sold Price $1,460,000
Property Type Single Family Home
Sub Type Detached
Listing Status Sold
Purchase Type For Sale
MLS Listing ID X5926861
Sold Date 06/29/23
Style 2 1/2 Storey
Bedrooms 4
Annual Tax Amount $3,253
Tax Year 2022
Property Description
Country Living Just Mins. To Ancaster, Caledonia, Hamilton & Brantford W/Dream 36'X72' Workshop! This Muskoka Influenced Custom Built 2.5 Storey Home Designed W/Concept Living. Sitting Across From The Grand River On Approx 1-Acre Premium Corner Lot, This Home Offers A Unique Flrplan. Main Flr Master Suite W/Sep. Access To The Patio, 4-Pc Ensuite. Vaulted Ceiling In The Great Rm W/Flr To Ceiling Windows & A Stone Fireplace. Custom Kitchen W/Quartz Counters, An Abundance Of Cabinets & An Oversize Island. The Dining Area Has Dble Pantry W/ A Serving Station- Great For Entertaining!!. The Second Flr Offers 2 Spacious Bedrms W/ Jack & Jill Bathrm - Both Bedrms Have Their Own Dressing Area. Don't Miss The Perfect Teenage Retreat- The Finished Loft. Two Sep. Basements W/Separate Access To Both, One Side Offering A Multi-Purposed Room Currently Being Used As A Bedrm & A Den. New Updates....Freshly Painted Exterior Shop, New Fire Pit, Garden Shed W/ Breaker Panel(Hydro Not Set Up) & More!
Location
Province ON
County Brant
Rooms
Family Room Yes
Basement Full, Partially Finished
Kitchen 1
Separate Den/Office 1
Interior
Cooling Central Air
Exterior
Garage Private
Garage Spaces 20.0
Pool None
Total Parking Spaces 20
Building
Lot Description Irregular Lot
Others
Senior Community Yes
Read Less
Want to know what your home might be worth? Contact us for a FREE valuation!

Our team is ready to help you sell your home for the highest possible price ASAP






