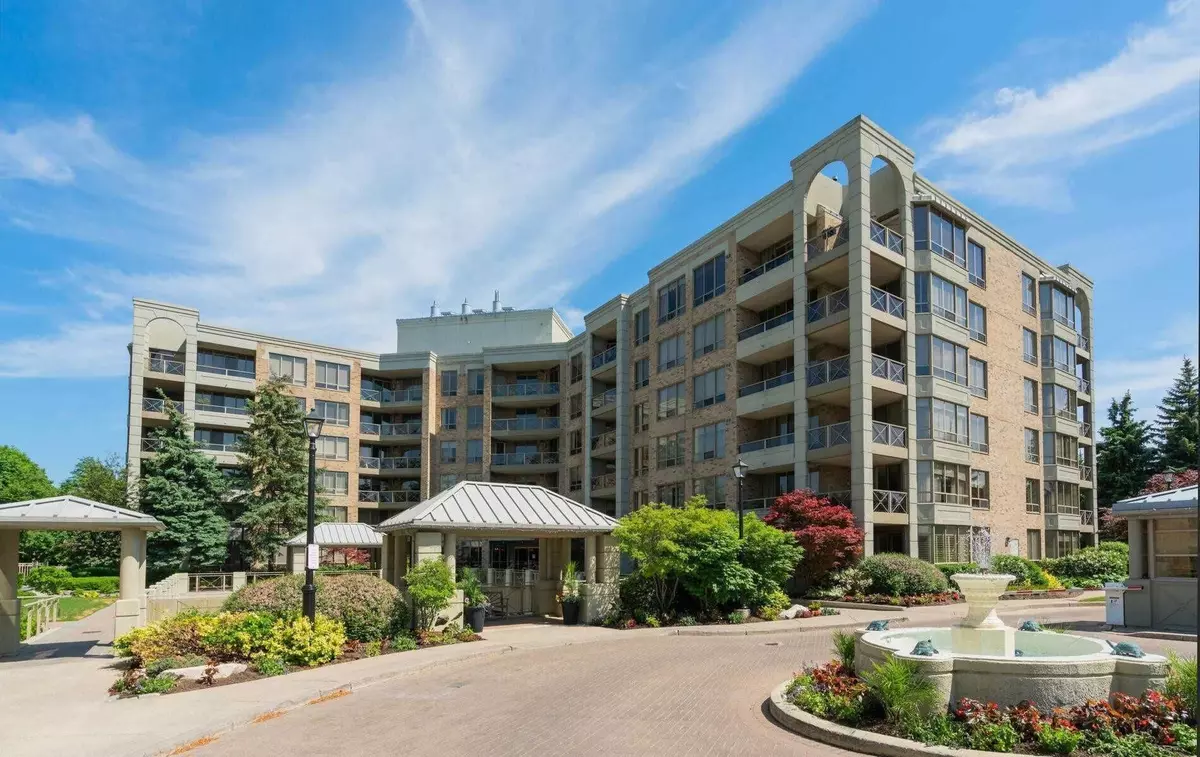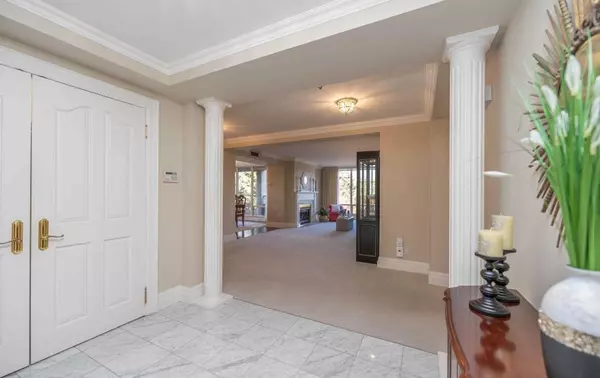$1,480,000
$1,399,000
5.8%For more information regarding the value of a property, please contact us for a free consultation.
225 The Donway West W #404 Toronto C13, ON M3B 2V7
3 Beds
3 Baths
Key Details
Sold Price $1,480,000
Property Type Condo
Sub Type Condo Apartment
Listing Status Sold
Purchase Type For Sale
Approx. Sqft 2000-2249
MLS Listing ID C5900689
Sold Date 04/28/23
Style Apartment
Bedrooms 3
HOA Fees $2,567
Annual Tax Amount $5,587
Tax Year 2022
Property Description
**Rarely Offered** Timeless Elegance Abounds At Tapestry! Spectacular Sun Drenched Wilshire Model Corner Suite (2040 Sq Ft) With A Gorgeous East Park-Like Treed View! (Not Facing The Street) 3 Bdrms, 3 Bath's (2 Are Ensuites) Magnificent Renovated Italian 'Scavolini Kitchen' Awaits W/Luxury Premium Appliances! Enter Double Drs To Primary Retreat With Massive W/In Closet W/Organizers & 2nd Double Closet! Unwind In Renovated 6 Piece 'Spa Centre' Bath With Pot Lighting! Enjoy A Glass Of Wine With Friends By Marble *Gas Fireplace* In Spacious Living Rm! Two Walk-Outs To Huge Wrap Around Terrace Surrounded By *Tranquil & Private Gardens* Arguably One Of The Best Suites & Locations In Tapestry! *Popcorn Ceilings Removed*Extensive Use Of Crown Mouldings- Upgraded! Oversized Laundry Rm! Stroll Majestic Muskoka-Like Gardens & Walking Trails! Steps To Shops At Don Mills! 1st Class Amenities, 24 Hr. Concierge, Guest Suites, Indoor Pool, Massive Party/Dining Rms! **2 Car Parking** & Locker!
Location
Province ON
County Toronto
Rooms
Family Room No
Basement None
Main Level Bedrooms 2
Kitchen 1
Interior
Cooling Central Air
Exterior
Garage Underground
Garage Spaces 2.0
Amenities Available Concierge, Exercise Room, Guest Suites, Indoor Pool, Party Room/Meeting Room, Visitor Parking
Total Parking Spaces 2
Building
Locker Owned
Others
Senior Community Yes
Pets Description No
Read Less
Want to know what your home might be worth? Contact us for a FREE valuation!

Our team is ready to help you sell your home for the highest possible price ASAP






