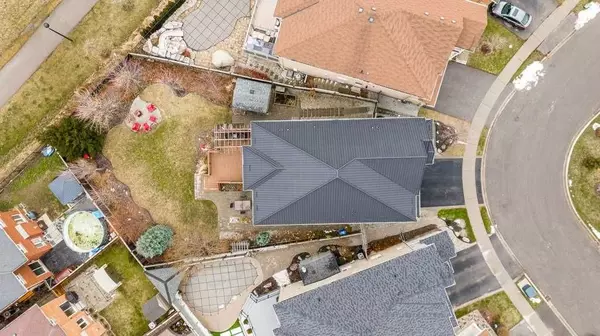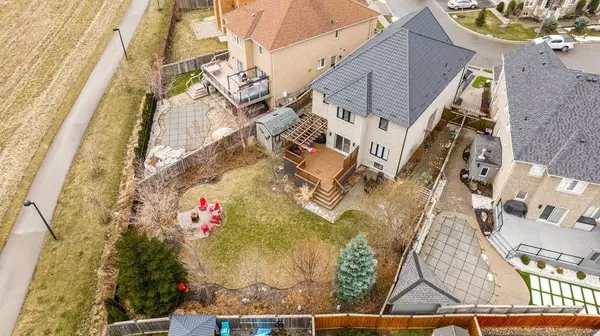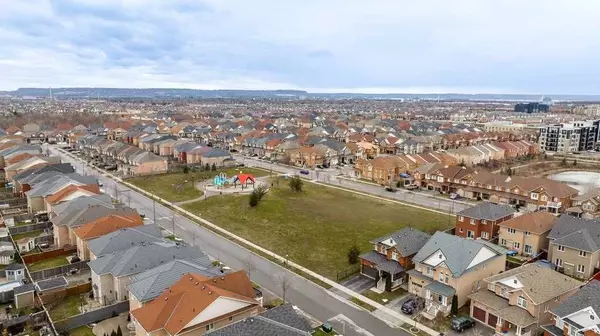$1,835,000
$1,869,000
1.8%For more information regarding the value of a property, please contact us for a free consultation.
1403 Rolph TER Milton, ON L9T 7E1
6 Beds
5 Baths
Key Details
Sold Price $1,835,000
Property Type Single Family Home
Sub Type Detached
Listing Status Sold
Purchase Type For Sale
Approx. Sqft 3000-3500
MLS Listing ID W5948215
Sold Date 05/09/23
Style 2-Storey
Bedrooms 6
Annual Tax Amount $5,640
Tax Year 2023
Property Description
Welcome To A Sophisticated Home In The Popular Beaty Neighborhood In Milton. This Home Offers 4,447 Sqft Of Living Space. This Spacious 5+1 Bedroom Detached Home Has A Premium Pie-Shaped Lot Backing Onto Green-Space. Modern Open Floor Plan Including 9Ft Ceilings, Crown Moulding, Hardwood Floors, Wainscotting Accents, & Over $300K In Upgrades! A Custom Gourmet Chef's Kitchen W/ S/S Appliances & A Stunning Wolf Gas Stove. Granite Countertops, Upper/Lower Cabinet Lighting, Breakfast Island & A Large Butler's Pantry. The Large Primary Suite Has A Stunning Designer's W/I Closet & Spa Like 5-Piece Ensuite With A Curbless Shower. Upstairs Laundry And W/I Linen Closet. The Finished Walk-Out Basement Features A Bedroom, A Full Bathroom, And A Kitchen/Bar. Perfect For An In-Law Suite With The Possibility To Convert To A Separate Apartment/Rental. The Backyard Is Privately Surrounded By Mature Trees W/A Large Wood Deck And A Lower Interlock Patio. Perfect For Entertaining. Just Move In And Enjoy!
Location
Province ON
County Halton
Rooms
Family Room Yes
Basement Finished with Walk-Out, Full
Kitchen 1
Separate Den/Office 1
Interior
Cooling Central Air
Exterior
Garage Private Double
Garage Spaces 4.0
Pool None
Total Parking Spaces 4
Others
Senior Community Yes
Read Less
Want to know what your home might be worth? Contact us for a FREE valuation!

Our team is ready to help you sell your home for the highest possible price ASAP






