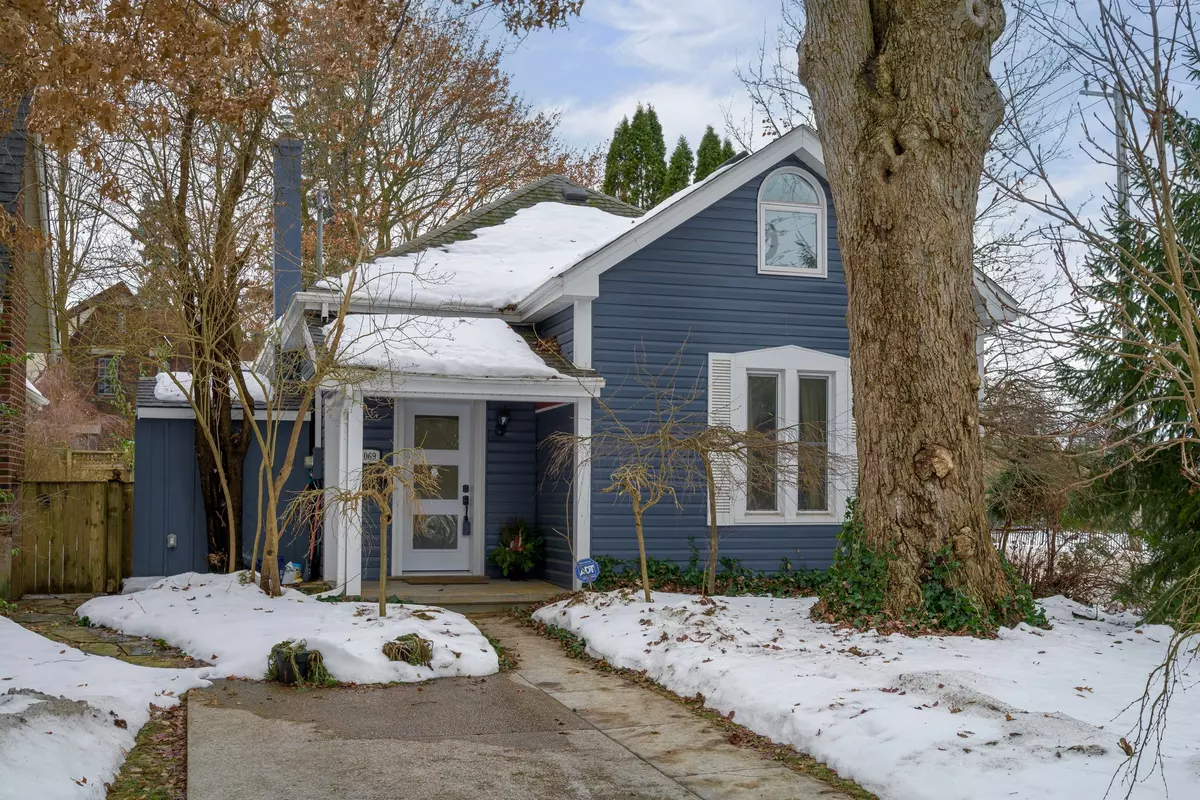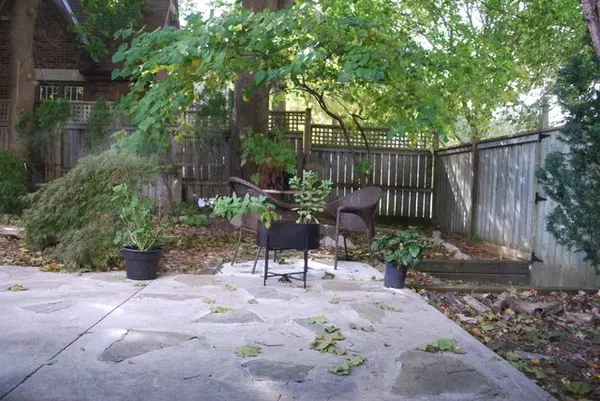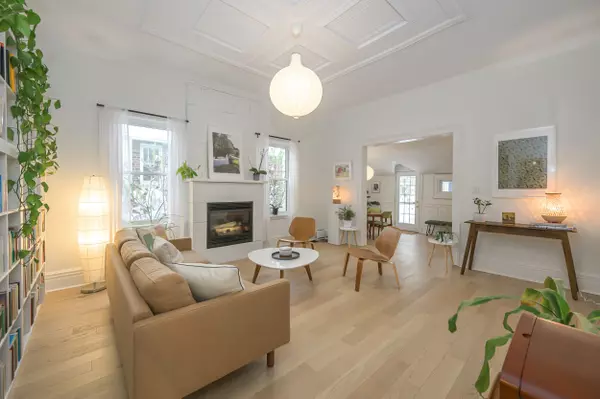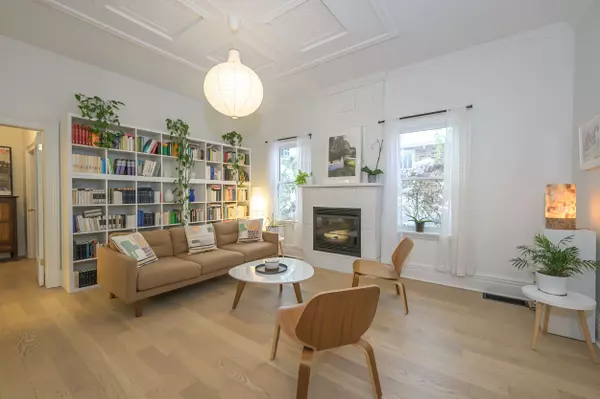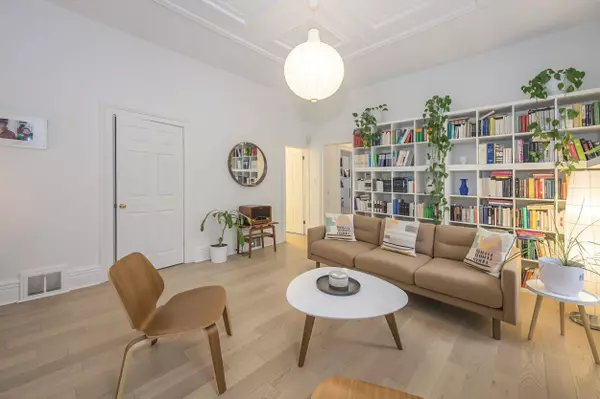REQUEST A TOUR If you would like to see this home without being there in person, select the "Virtual Tour" option and your agent will contact you to discuss available opportunities.
In-PersonVirtual Tour

$ 749,900
Est. payment /mo
Active
1069 Colborne ST London, ON N6A 4B1
3 Beds
2 Baths
UPDATED:
12/16/2024 05:16 PM
Key Details
Property Type Single Family Home
Sub Type Detached
Listing Status Active
Purchase Type For Sale
MLS Listing ID X11884422
Style 1 1/2 Storey
Bedrooms 3
Annual Tax Amount $5,237
Tax Year 2024
Property Description
Welcome to 1069 Colborne, a truly enchanting home in Old North that seamlessly blends timeless character with modern convenience. This stylishly updated gem captivates from the moment you step inside, with its open-concept design and elegant features like 10-foot ceilings, coffered ceilings, custom built-ins, wainscoting, and a chic gas fireplace. The bright main floor is flooded with natural light, thanks to the abundance of windows throughout, creating a warm and inviting atmosphere. The chefs kitchen is a showstopper, boasting granite countertops, a sleek breakfast bar, and stainless steel appliances, perfectly designed for cooking and entertaining.The versatile layout offers a flexible room that can serve as an office, reading nook, or additional bedroom, complete with a walk-in closet and ensuite. The main floor primary bedroom is a luxurious retreat with its own gas fireplace and a custom walk-in closet. Updated bathrooms feature contemporary finishes, including one with heated tile flooring and a stylish live-edge countertop. Upstairs, the private loft retreat is currently set up as a bedroom but can easily serve as a recreation room, play area, or cozy hideaway. Step outside to discover your own backyard oasis, complete with lush gardens, a calming waterfall, and complete privacy; a serene escape in the city. Recent updates include new engineered hardwood flooring (2022), freshly painted interior and exterior (2021), and upgraded appliances (2023-2024). Conveniently located close to Western University, shops, parks, and bus routes, this home offers unparalleled versatility, charm, and convenience. Don't miss your chance to tour this exceptional property, schedule your viewing today!
Location
Province ON
County Middlesex
Community East B
Area Middlesex
Region East B
City Region East B
Rooms
Family Room Yes
Basement Partial Basement
Kitchen 1
Interior
Interior Features None
Cooling Central Air
Fireplaces Type Natural Gas
Fireplace Yes
Heat Source Gas
Exterior
Parking Features Private
Garage Spaces 2.0
Pool None
Roof Type Shingles
Total Parking Spaces 2
Building
Foundation Concrete
Listed by SUTTON GROUP - SELECT REALTY


