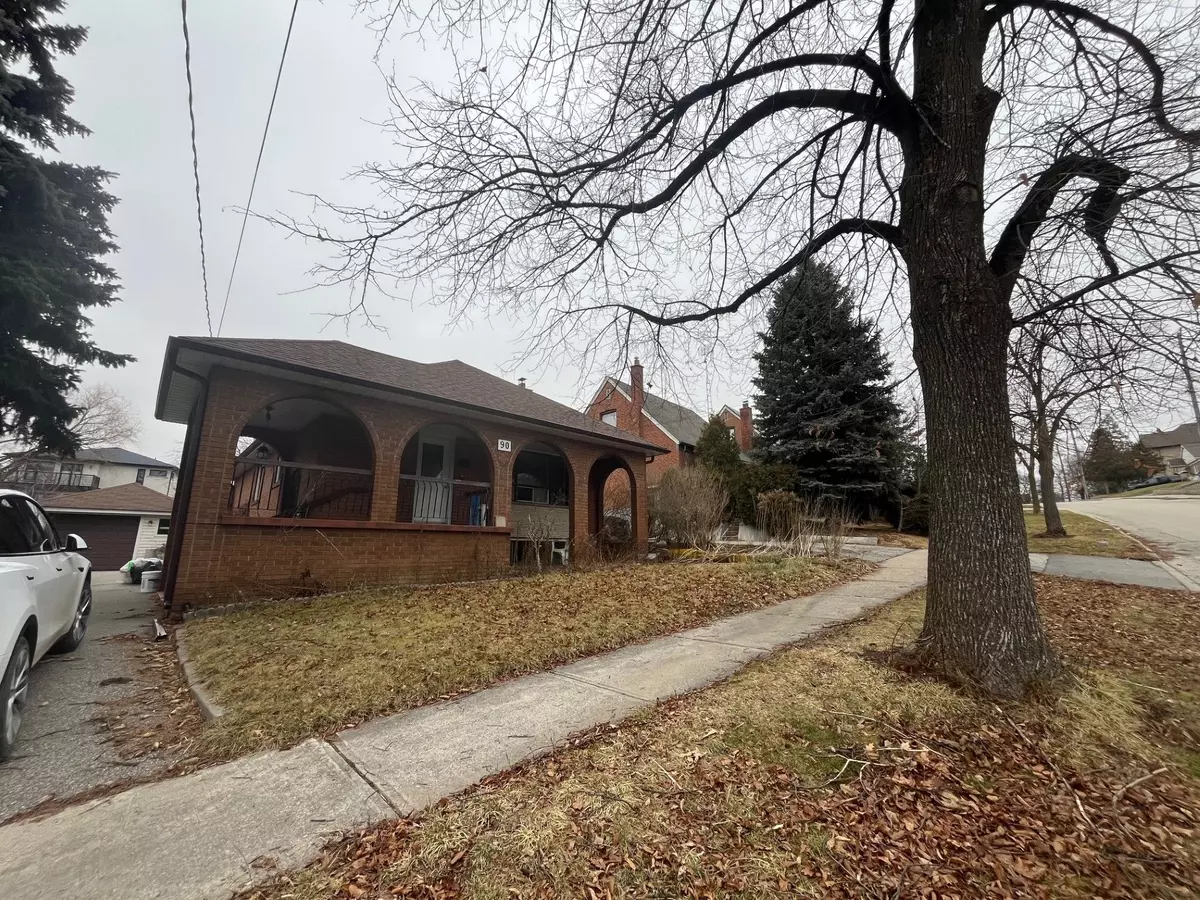REQUEST A TOUR If you would like to see this home without being there in person, select the "Virtual Tour" option and your agent will contact you to discuss available opportunities.
In-PersonVirtual Tour

$ 4,800
New
90 Flamborough DR E Toronto W04, ON M6M 2R7
3 Beds
3 Baths
UPDATED:
11/22/2024 05:40 PM
Key Details
Property Type Single Family Home
Sub Type Detached
Listing Status Active
Purchase Type For Rent
MLS Listing ID W10442533
Style 1 1/2 Storey
Bedrooms 3
Property Description
Welcome to this beautiful fully renovated house in a quiet family oriented neighbourhood with a separate walk-out basement. Main and Basement are completed separated for privacy. 3 bdrms on main levels + 2 bdrms basement with 3 washrooms and two full Kitchen. Two separate laundry ensuite. Main level also has a separate side door. Family rooms on both levels. Hardwood and porcelain flooring throughout with pot lights. Fantastic large backyard with a long driveway that can park up to 4 vehicles. Conveniently located near parks, schools and walking distance to transit.
Location
Province ON
County Toronto
Area Brookhaven-Amesbury
Rooms
Family Room Yes
Basement Finished with Walk-Out, Separate Entrance
Kitchen 2
Separate Den/Office 2
Interior
Interior Features None
Cooling Central Air
Fireplace Yes
Heat Source Gas
Exterior
Garage Private
Garage Spaces 3.0
Pool None
Waterfront No
Roof Type Shingles
Total Parking Spaces 4
Building
Foundation Unknown
Listed by RE/MAX EXCEL REALTY LTD.






