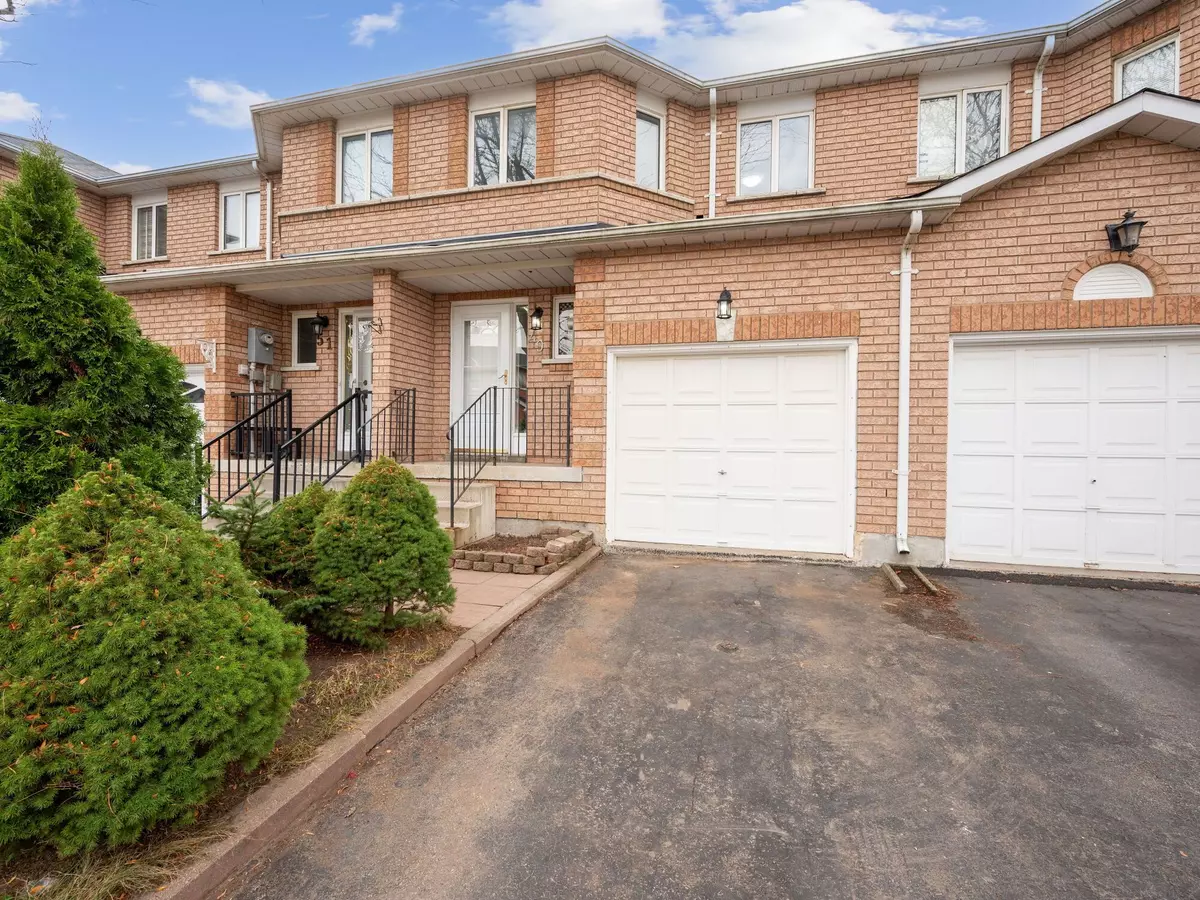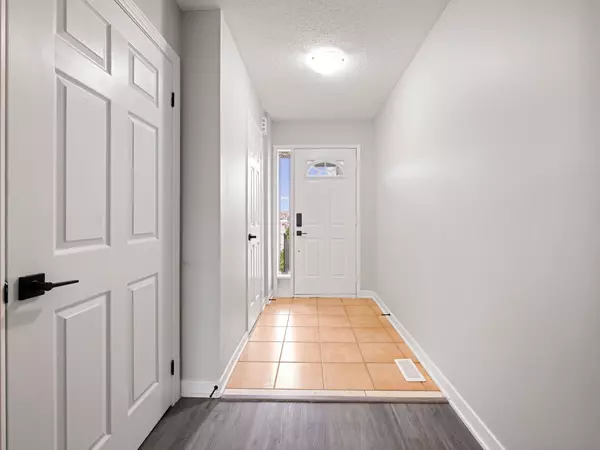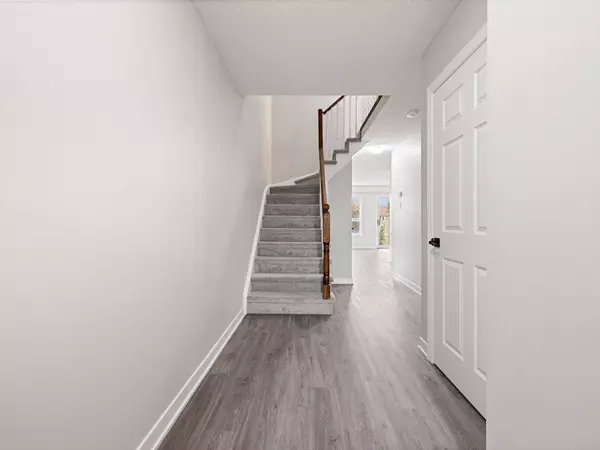REQUEST A TOUR If you would like to see this home without being there in person, select the "Virtual Tour" option and your advisor will contact you to discuss available opportunities.
In-PersonVirtual Tour

$ 749,000
Est. payment /mo
New
200 Cresthaven RD #49 Brampton, ON L7A 1G5
3 Beds
2 Baths
UPDATED:
11/20/2024 08:15 PM
Key Details
Property Type Condo
Sub Type Condo Townhouse
Listing Status Active
Purchase Type For Sale
Approx. Sqft 1200-1399
MLS Listing ID W10432637
Style 2-Storey
Bedrooms 3
HOA Fees $157
Annual Tax Amount $3,855
Tax Year 2024
Property Description
This stunning 3-bedroom, 2-bathroom condo townhouse has been freshly painted and newly renovated, offering a modern and inviting space for you and your family to enjoy. Step inside and be greeted by a brand-new kitchen that has never been used, featuring sleek cabinetry, stylish countertops, and stainless steel appliances. The open-concept layout seamlessly connects the kitchen to the dining and living areas, creating the perfect space for entertaining or relaxing. Upstairs, you'll find three bedrooms with large windows that let in plenty of natural light. The finished basement adds additional living space, ideal for a family room, home office, or playroom. Outside, the backyard is a true gem. Enjoy sunny afternoons or evening barbecues on your private deck, surrounded by a fenced yard that's perfect for kids or pets. Located in the sought-after Snelgrove neighborhood, this home is close to parks, schools, shopping, and convenient transportation options, making it an excellent choice for families or first-time buyers. Don't miss out on this move-in-ready home.
Location
Province ON
County Peel
Area Snelgrove
Rooms
Family Room No
Basement Finished
Kitchen 1
Interior
Interior Features Storage
Heating Yes
Cooling Central Air
Fireplace No
Heat Source Gas
Exterior
Garage Private
Garage Spaces 1.0
Waterfront No
Total Parking Spaces 2
Building
Story 1
Unit Features Park,Public Transit
Locker None
Others
Pets Description Restricted
Listed by RE/MAX REALTY SPECIALISTS INC.






