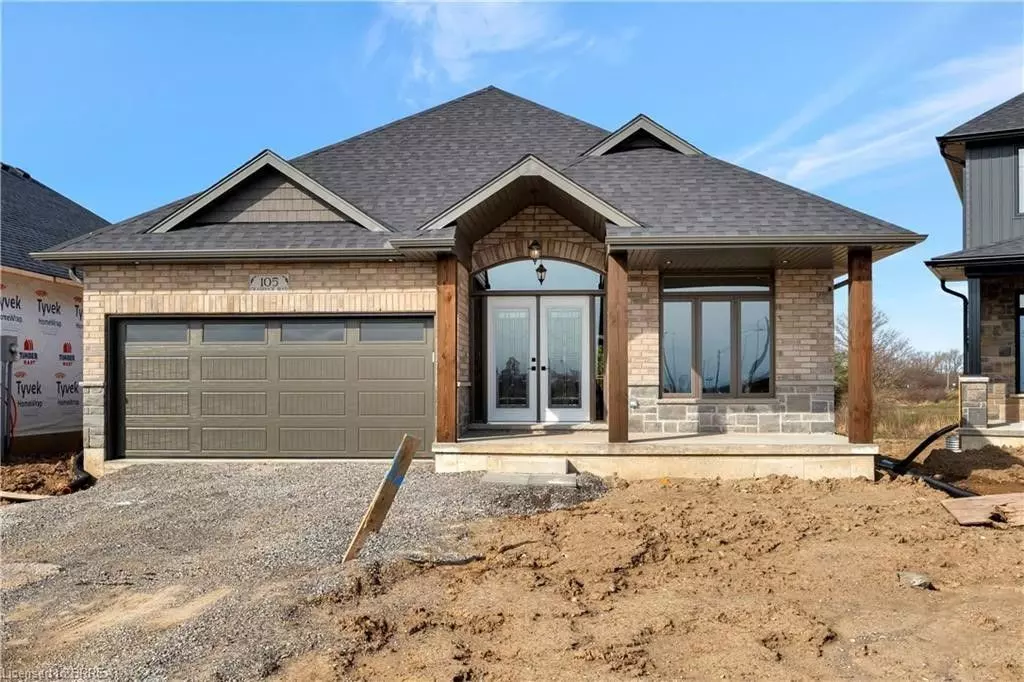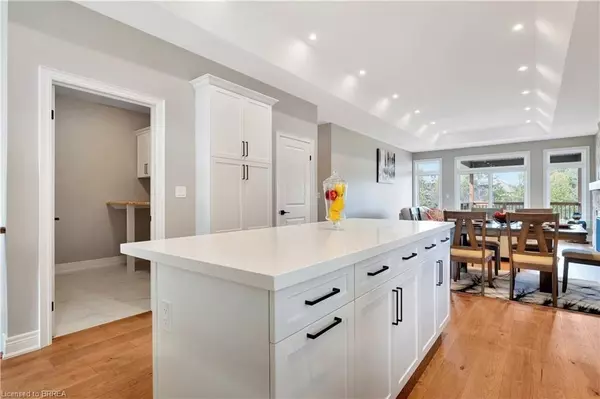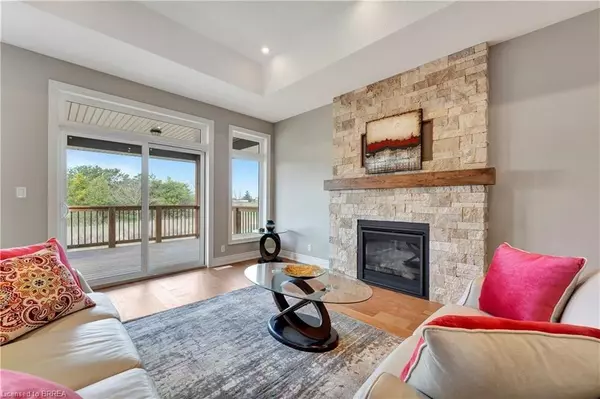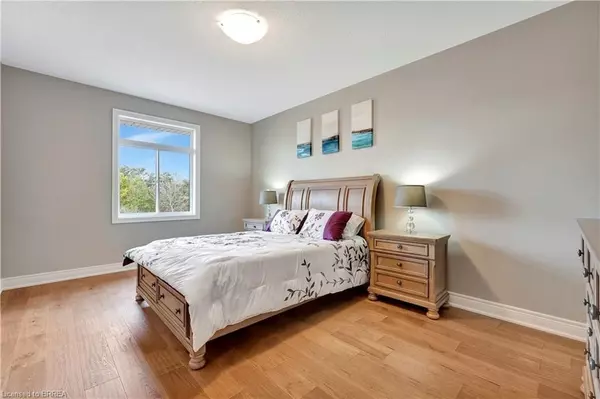REQUEST A TOUR If you would like to see this home without being there in person, select the "Virtual Tour" option and your advisor will contact you to discuss available opportunities.
In-PersonVirtual Tour

$ 904,990
Est. payment /mo
Active
105 Craddock BLVD Haldimand, ON N0A 1J0
2 Beds
2 Baths
UPDATED:
11/19/2024 05:09 PM
Key Details
Property Type Single Family Home
Sub Type Detached
Listing Status Active
Purchase Type For Sale
Approx. Sqft 1500-2000
MLS Listing ID X10430628
Style Bungalow
Bedrooms 2
Tax Year 2024
Property Description
Welcome to "The Beechwood II, from Willik Homes Ltd. This home offers a spacious layout and luxurious features throughout. Upon entering, you'll be greeted by a bright and airy open-concept design, accentuated by 9' ceilings throughout and a stunning 10' coffered ceiling in the main living area. The home is adorned with engineered hardwood floors, adding both elegance and durability to the space. The living room is highlighted by a cozy gas fireplace with a beautiful stone surround, perfect for creating a warm and inviting atmosphere on chilly evenings. The kitchen is a chef's dream, featuring quartz countertops, soft-close cabinets, and the option for a gas or electric stove, providing the perfect space for culinary creations. The primary bedroom is a true sanctuary, offering a spacious walk-in closet and an ensuite bathroom. The ensuite boasts a walk-in shower and dual sinks, providing both functionality and opulence. A separate exterior entrance directly to the basement offering the possibility for an in-law suite or customization to suit your lifestyle and needs. Large lookout windows flood the space with natural light, creating a bright and welcoming ambiance. Don't miss this incredible opportunity to add your personal touches and make this house your forever home. the lower level of the home is an unfinished basement, offering endless possibilities for customization to suit your lifestyle & needs. Large lookout windows flood the space with natural light, creating a bright & welcoming ambiance.
Location
Province ON
County Haldimand
Community Haldimand
Area Haldimand
Zoning R1-B
Region Haldimand
City Region Haldimand
Rooms
Family Room Yes
Basement Full, Unfinished
Kitchen 1
Interior
Interior Features Auto Garage Door Remote, ERV/HRV, On Demand Water Heater, Rough-In Bath, Sump Pump
Cooling Central Air
Inclusions Carbon Monoxide Detector, Garage Door Opener, Smoke Detector.
Exterior
Parking Features Private Double
Garage Spaces 4.0
Pool None
Roof Type Fibreglass Shingle
Total Parking Spaces 4
Building
Foundation Poured Concrete
Listed by Pay It Forward Realty, Brokerage






