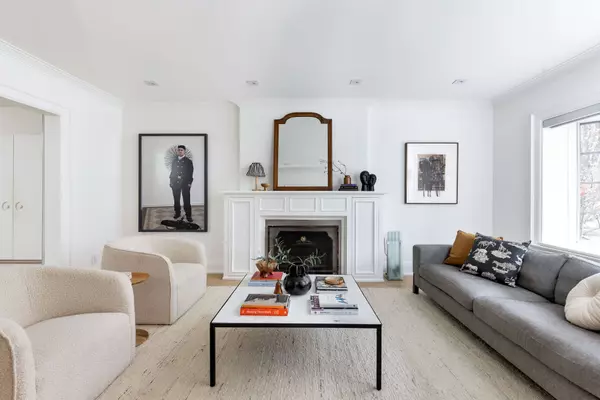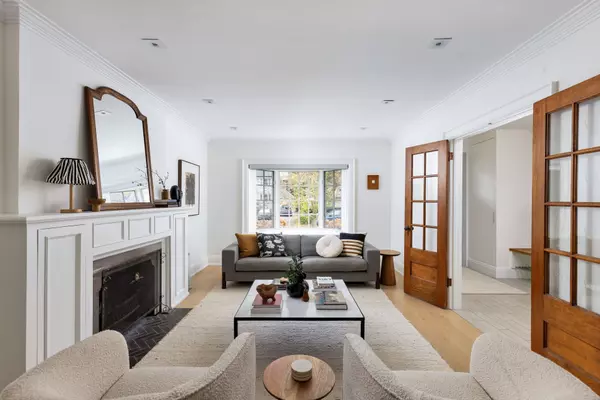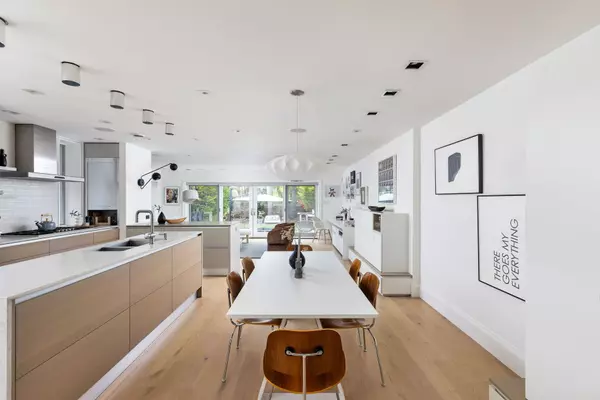REQUEST A TOUR If you would like to see this home without being there in person, select the "Virtual Tour" option and your agent will contact you to discuss available opportunities.
In-PersonVirtual Tour

$ 2,649,000
Est. payment /mo
New
22 Queen Anne RD Toronto W08, ON M8X 1S9
4 Beds
3 Baths
UPDATED:
11/20/2024 04:58 PM
Key Details
Property Type Single Family Home
Sub Type Detached
Listing Status Active
Purchase Type For Sale
MLS Listing ID W10430551
Style 2-Storey
Bedrooms 4
Annual Tax Amount $11,358
Tax Year 2024
Property Description
Queen of Hearts. A rare-find dream of a home in one of the most prestigious areas of South Kingsway. This fully renovated 1930s home has been mindfully updated to preserve and connect its original character details with modern design features, functioning together to bring more flow and charm to every room. Entertain, work from home or enjoy a home-body staycation. The main floor is designed to be the all-seasons hub of the home. The cozy living room with original french doors and a fireplace is perfect to host winter gatherings. The modern, breezy, open-concept gourmet kitchen, dining room, and main floor family room feature high-end finishes, custom built-ins, and a custom workspace. A wall of sliding glass doors open to the deck and backyard. Hello endless summer! True indoor/outdoor living. Upstairs features 4 bedrooms with hardwood floors, custom closets, built-ins, large windows and skylights that bring an abundance of natural light to the whole 2nd floor. The primary bedroom retreat has a cathedral ceiling, seating area, walk-in closet and a window so large you'll feel like you're in a treehouse. The 4-piece ensuite bath has gorgeous features including a skylight, heated floors, and a stand alone deep soak tub. Downstairs the basement has been fully renovated with a 3-piece bath, guest room/home office, laundry room and a large 2nd family room. Custom built-ins, closets, and incredible storage throughout. The large backyard is fully landscaped, and home to lovely perennial gardens and mature trees that hug you in privacy. Access to incredible nature all around. Wonderful daily walks to the Hydro Green Line. A 10 minute walk to Home Smith Park and the Humber River Discovery trails. Walk around the corner to top-rated Lambton Kingsway Junior Middle School, Lambton Kingsway Park, Rink and Outdoor Pool. Walking distance to lovely cafes and restaurants. All this and easy proximity to Dundas,Bloor and Royal York. TTC access, easy drive to the airport or downtown
Location
Province ON
County Toronto
Area Kingsway South
Rooms
Family Room Yes
Basement Finished, Full
Kitchen 1
Separate Den/Office 1
Interior
Interior Features None
Cooling Central Air
Fireplaces Type Wood, Living Room
Fireplace Yes
Heat Source Gas
Exterior
Garage Private
Garage Spaces 2.0
Pool None
Waterfront No
Roof Type Shingles
Total Parking Spaces 3
Building
Unit Features Fenced Yard,Park,Rec./Commun.Centre,River/Stream,School,Wooded/Treed
Foundation Poured Concrete
Listed by SAGE REAL ESTATE LIMITED






