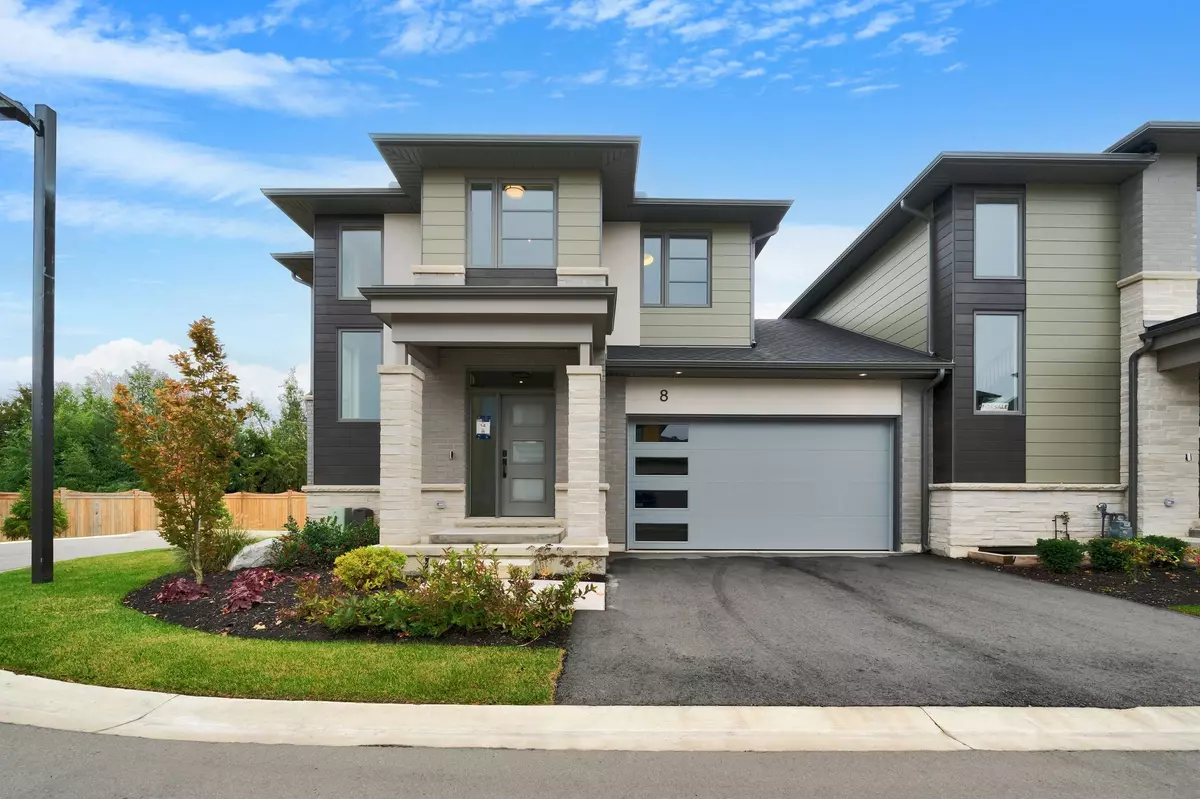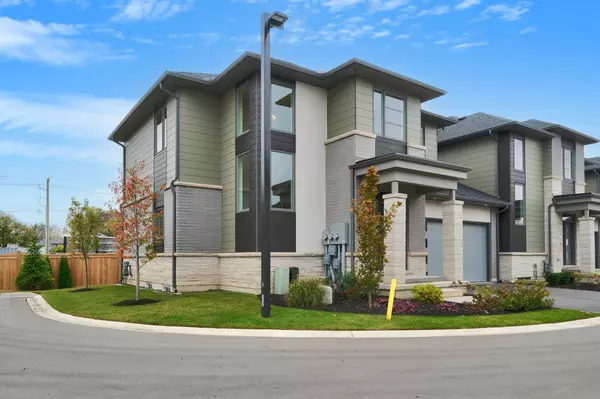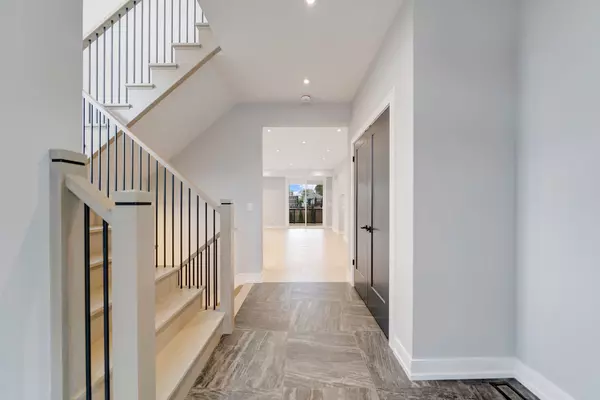
24 Grapeview DR #8 St. Catharines, ON L2S 0G5
3 Beds
4 Baths
UPDATED:
11/19/2024 09:02 PM
Key Details
Property Type Condo
Sub Type Vacant Land Condo
Listing Status Active
Purchase Type For Sale
Approx. Sqft 1800-1999
MLS Listing ID X10427940
Style 2-Storey
Bedrooms 3
HOA Fees $250
Annual Tax Amount $1
Tax Year 2024
Property Description
Location
Province ON
County Niagara
Zoning R1
Rooms
Family Room Yes
Basement Full, Partially Finished
Kitchen 1
Interior
Interior Features Air Exchanger, Ventilation System, Sump Pump
Cooling Central Air
Fireplaces Number 1
Fireplaces Type Natural Gas
Inclusions Carbon Monoxide Detector, Range Hood, Smoke Detector
Laundry Laundry Room, Sink
Exterior
Exterior Feature Deck, Lawn Sprinkler System, Landscaped
Garage Private
Garage Spaces 4.0
Amenities Available Visitor Parking
Roof Type Fibreglass Shingle
Total Parking Spaces 4
Building
Foundation Poured Concrete
Locker None
Others
Security Features Security System
Pets Description Restricted






