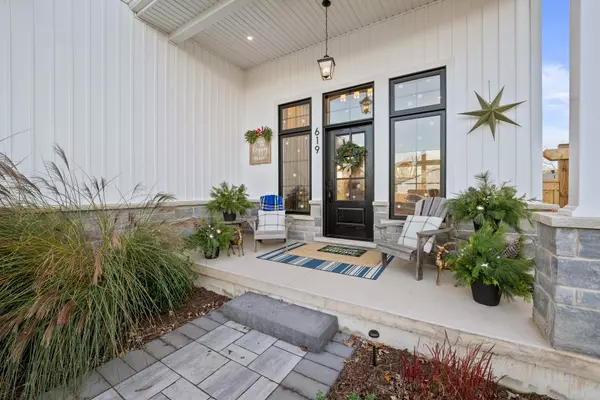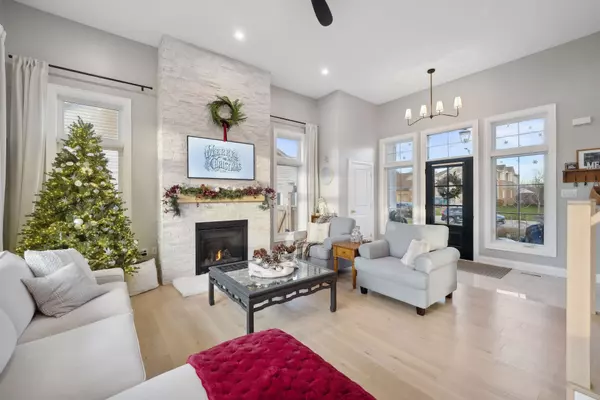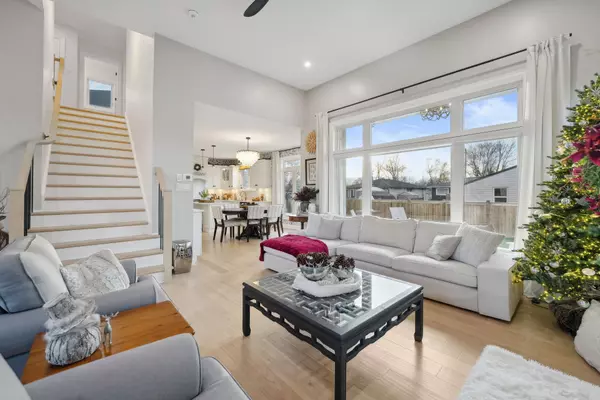REQUEST A TOUR If you would like to see this home without being there in person, select the "Virtual Tour" option and your agent will contact you to discuss available opportunities.
In-PersonVirtual Tour

$ 899,900
Est. payment /mo
Pending
619 Brian ST Fort Erie, ON L2A 6W2
3 Beds
3 Baths
UPDATED:
11/18/2024 07:09 PM
Key Details
Property Type Single Family Home
Sub Type Detached
Listing Status Pending
Purchase Type For Sale
MLS Listing ID X10427194
Style 2-Storey
Bedrooms 3
Annual Tax Amount $5,037
Tax Year 2024
Property Description
Newly Built Home in Desirable Crescent Park Location on a quiet dead-end Cul-De-Sac! This stunning 3-bedroom, 2.5-bath home is sure to impress with its modern design and thoughtful upgrades. The exterior boasts incredible curb appeal with a stone skirt, white vinyl board & batten siding, a covered front porch, a newly completed double-wide driveway, and a fully fenced yard, offering privacy and security. Inside, the main floor features a bright and spacious great room with a cozy gas fireplace, a custom kitchen with a center island, soft-close doors and drawers, and sleek quartz countertops, all accented by durable and stylish engineered hardwood and tile flooring throughout. The second floor includes a luxurious primary bedroom with a walk-in closet and ensuite featuring a custom tile and glass shower, two additional generously sized bedrooms, and the convenience of second-floor laundry. Additional upgrades include a fully finished basement providing valuable extra living space, insulated garage doors for energy efficiency, a rough-in for an alarm system, and a covered back deck perfect for relaxing or entertaining. To top it all off, the sale includes a hot tub, adding to the charm and appeal. This home combines style, comfort, and modern conveniences. A short walk to the beach is sure to provide enjoyment & memories for a lifetime!
Location
Province ON
County Niagara
Rooms
Family Room Yes
Basement Finished, Full
Kitchen 1
Interior
Interior Features Sump Pump, On Demand Water Heater, ERV/HRV, Auto Garage Door Remote
Cooling Central Air
Fireplaces Number 1
Fireplaces Type Natural Gas, Family Room
Inclusions Fridge, Stove, Dishwasher, Washer, Dryer, Hot Tub (Incl. Cover), All Window Coverings
Exterior
Exterior Feature Hot Tub, Deck, Landscaped, Porch
Garage Available
Garage Spaces 6.0
Pool None
Roof Type Asphalt Shingle
Total Parking Spaces 6
Building
Foundation Poured Concrete
Listed by RE/MAX NIAGARA REALTY LTD, BROKERAGE






