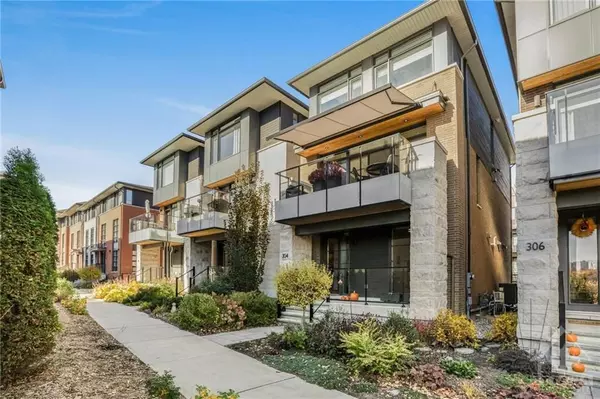REQUEST A TOUR If you would like to see this home without being there in person, select the "Virtual Tour" option and your agent will contact you to discuss available opportunities.
In-PersonVirtual Tour

$ 1,929,900
Active
304 SANCTUARY Glebe - Ottawa East And Area, ON K1S 0H9
3 Beds
4 Baths
UPDATED:
11/21/2024 01:57 PM
Key Details
Property Type Single Family Home
Sub Type Detached
Listing Status Active
Purchase Type For Rent
MLS Listing ID X10419211
Style 3-Storey
Bedrooms 3
Annual Tax Amount $10,189
Tax Year 2024
Property Description
Flooring: Tile, Nestled in Greystone Village, steps from the Rideau River & Nature Corridor, this modern 3 bed/4 bath home is not to be missed! This sun-filled home features stunning floor to ceiling windows, open concept living & hardwood floors throughout. The main floor hosts a den w/2pc bath, perfect for a home office or 3rd bedroom. The 2nd level offers plenty of space for entertaining-a chef inspired kitchen w/large island & premium appliances, dining rm & balcony, living rm w/FP & terrace w/electric awning & gas BBQ hookup. The upper floor showcases a luxurious primary suite w/WIC & 4PC Ensuite, 2nd bedrm, full bath & laundry. The unfinished bsmt is perfect for storage or home gym. The 2 car, fully insulated garage is prewired for EV charging & includes a charge controller. This community is filled with walking trails along the river & vibrant trendy shops, restaurants & cafés. Short walk to LRT, minutes from downtown & easy access to the highway. Association fees for private road maintenance., Flooring: Hardwood
Location
Province ON
County Ottawa
Area 4407 - Ottawa East
Rooms
Family Room Yes
Basement Full, Unfinished
Interior
Interior Features Unknown
Cooling Central Air
Fireplaces Type Electric
Fireplace Yes
Heat Source Gas
Exterior
Garage Unknown
Pool None
View River
Roof Type Unknown
Total Parking Spaces 3
Building
Unit Features Public Transit,Park,Electric Car Charger,Cul de Sac/Dead End
Foundation Concrete
Others
Security Features Unknown
Pets Description Unknown
Listed by RE/MAX DELTA REALTY TEAM






