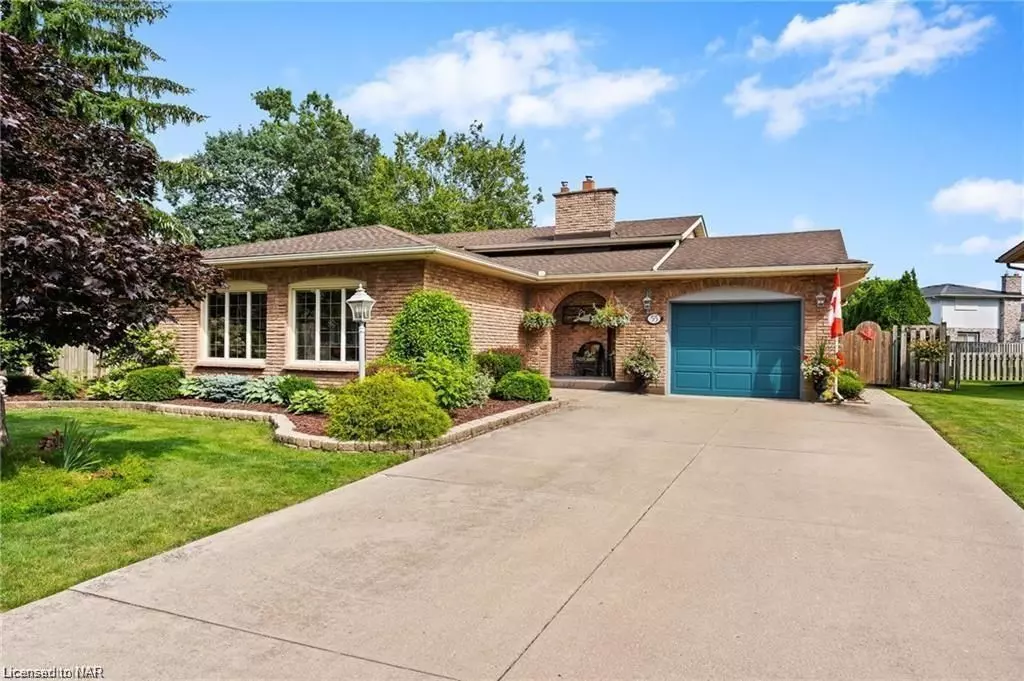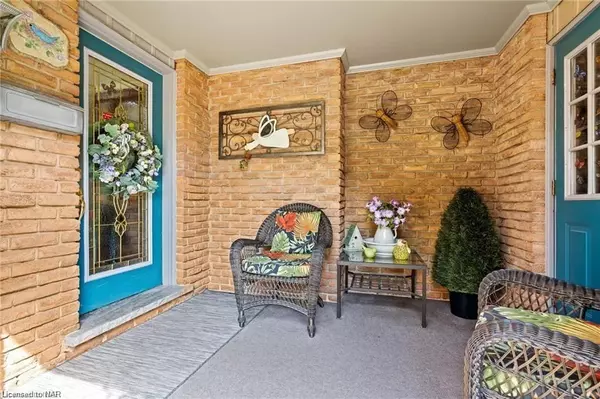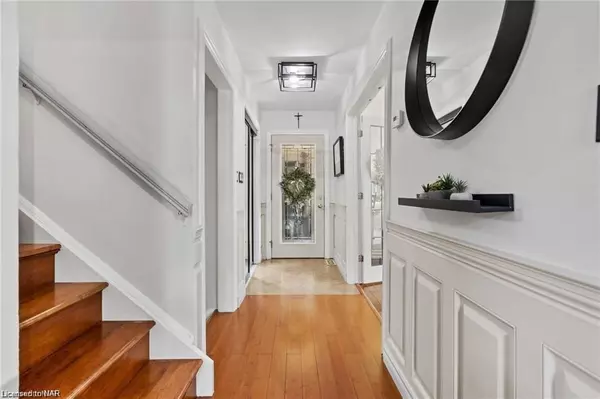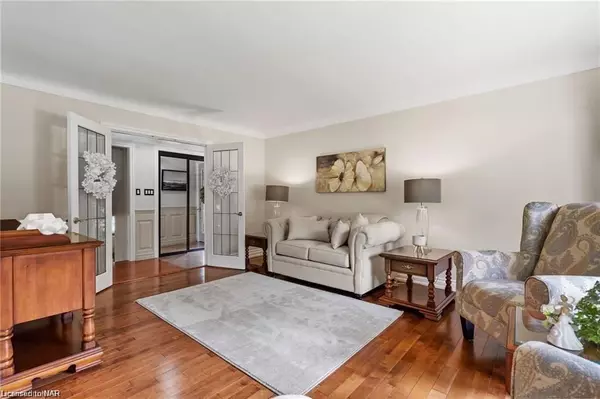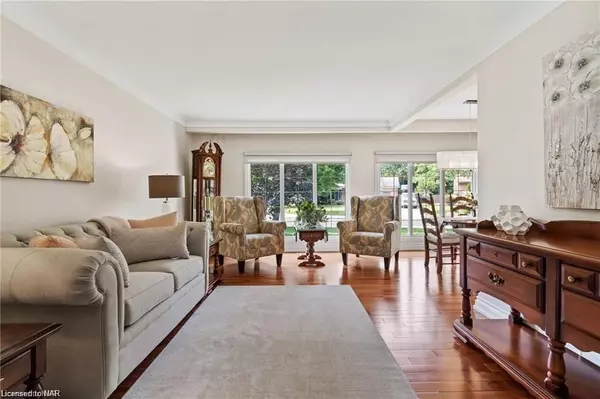
55 SHERWOOD FOREST TRL Welland, ON L3C 5X7
3 Beds
2 Baths
1,802 SqFt
UPDATED:
11/18/2024 02:12 PM
Key Details
Property Type Single Family Home
Sub Type Detached
Listing Status Active
Purchase Type For Sale
Square Footage 1,802 sqft
Price per Sqft $450
MLS Listing ID X10413417
Style Other
Bedrooms 3
Annual Tax Amount $4,672
Tax Year 2024
Property Description
Location
Province ON
County Niagara
Zoning RL1
Rooms
Family Room Yes
Basement Walk-Up, Walk-Out
Kitchen 1
Interior
Interior Features Other, Water Heater Owned, Central Vacuum
Cooling Central Air
Fireplaces Number 1
Fireplaces Type Family Room
Inclusions Central Vacuum, Dishwasher, Dryer, Gas Oven Range, Garage Door Opener, Hot Tub, Hot Tub Equipment, Pool Equipment, Refrigerator, Washer, Hot Water Tank Owned, Window Coverings
Laundry Laundry Room
Exterior
Exterior Feature Deck, Hot Tub, Lighting, Lighting, Porch
Garage Private Double
Garage Spaces 7.0
Pool Inground
Roof Type Asphalt Shingle
Total Parking Spaces 7
Building
Lot Description Irregular Lot
Foundation Poured Concrete
New Construction false
Others
Senior Community Yes


