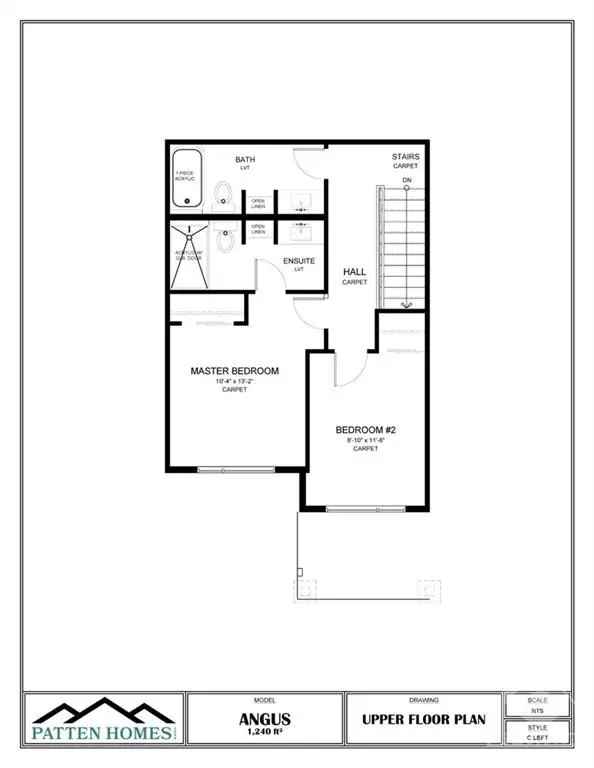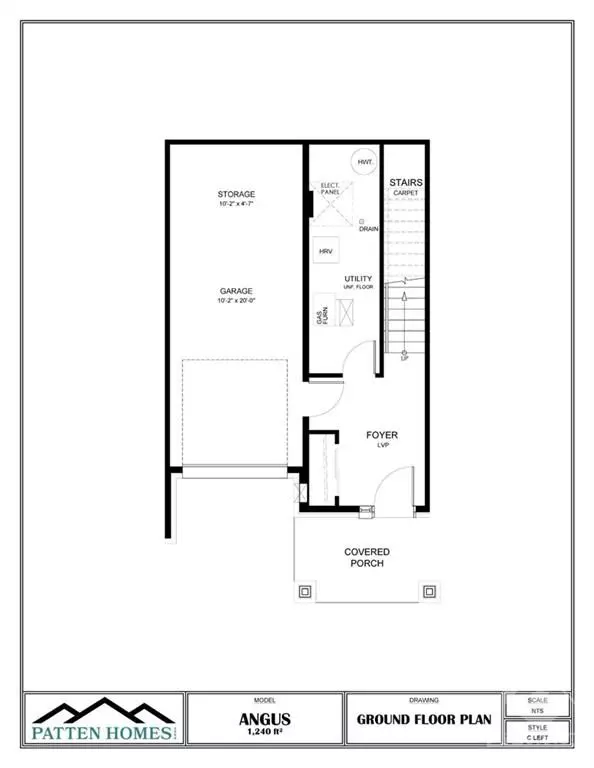REQUEST A TOUR If you would like to see this home without being there in person, select the "Virtual Tour" option and your agent will contact you to discuss available opportunities.
In-PersonVirtual Tour

$ 519,900
Est. payment /mo
Active
1204 COPE DR Stittsville - Munster - Richmond, ON K2S 3C4
2 Beds
3 Baths
UPDATED:
11/24/2024 08:50 AM
Key Details
Property Type Townhouse
Sub Type Att/Row/Townhouse
Listing Status Active
Purchase Type For Sale
MLS Listing ID X10410945
Style 3-Storey
Bedrooms 2
Tax Year 2024
Property Description
Flooring: Tile, Flooring: Vinyl, Flooring: Carpet W/W & Mixed, *OPEN HOUSE NOV 23rd 12-4PM (Meet at 707 Ploughman)* Brand NEW home, under construction, models available to show! Welcome to Shea Village! Introducing The Angus model by Patten Homes, a perfect blend of style and functionality! This stunning home features 2 bedrooms and offers the ultimate in convenience with main floor laundry and a powder room. The heart of the home is the well-appointed kitchen, complete with a spacious island and breakfast bar, ideal for casual meals or entertaining. The spacious open-concept design allows for effortless flow between the living, dining, and kitchen areas, creating a warm and inviting atmosphere. With so much more to offer, including modern finishes and thoughtful details, this home is a must-see! Customize your new home with a variety of high quality finishes and upgrades!
Location
Province ON
County Ottawa
Area 8203 - Stittsville (South)
Rooms
Family Room No
Basement None
Interior
Interior Features Unknown
Cooling Central Air
Heat Source Gas
Exterior
Garage Inside Entry
Pool None
Roof Type Unknown
Total Parking Spaces 2
Building
Unit Features Public Transit,Park
Foundation Concrete
Others
Security Features Unknown
Pets Description Unknown
Listed by EXP REALTY






