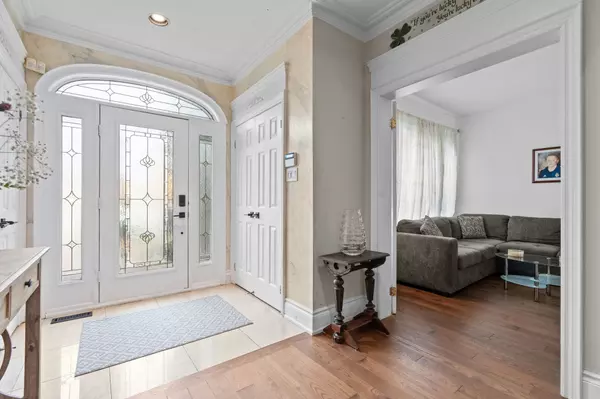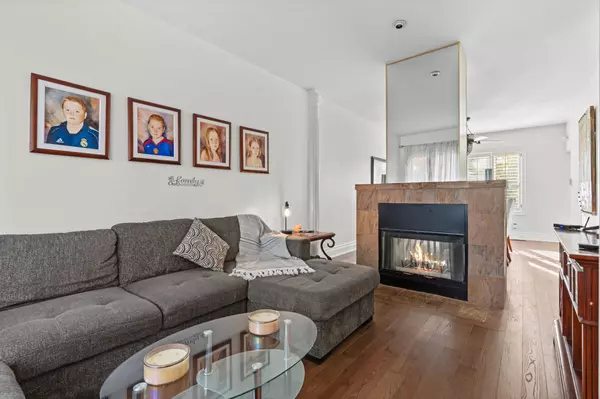REQUEST A TOUR If you would like to see this home without being there in person, select the "Virtual Tour" option and your agent will contact you to discuss available opportunities.
In-PersonVirtual Tour

$ 1,549,000
Est. payment /mo
Active
1546 Meldron DR Pickering, ON L1V 6T2
4 Beds
3 Baths
UPDATED:
11/06/2024 07:53 PM
Key Details
Property Type Single Family Home
Sub Type Detached
Listing Status Active
Purchase Type For Sale
Approx. Sqft 2500-3000
MLS Listing ID E10410494
Style 2-Storey
Bedrooms 4
Annual Tax Amount $8,959
Tax Year 2024
Property Description
Welcome To This Stunning, All-Brick, 3,400 Sq Ft Home On A Premium Kite-Shaped Lot In The Heart Of Pickering! As You Arrive, An Elegant Interlock Walkway Leads You To A Grand Entrance, Setting The Tone For The Spacious And Impeccably Maintained Interior. Inside, You'll Find Four Large Bedrooms And Three Baths, Offering Ample Space For Family And Guests Alike.The Main Floor Boasts A Modern Kitchen Complete With A Cozy Breakfast Nook, Perfect For Everyday Meals, While The Formal Dining Room Invites Gatherings And Celebrations. Two Fireplaces Add Warmth And Charm, Providing Cozy Spots To Relax On Cooler Nights. The Fully Finished Basement Expands The Living Space With Two Additional Bedrooms, Ideal For Guests Or Extended Family.Outside, Discover A Private Backyard Oasis On This Premium Kite-Shaped Lot. Beautifully Landscaped With Interlock Walkways And A Tranquil Waterfall, This Space Is Designed For True Relaxation. Sunbathe By The Heated In-Ground Pool, Roast Marshmallows By The Cozy Fire pit, Or Enjoy Evening Dinners On The Cedar Raised Deck. When You Enter This Oasis, You'll Know You're Home.With Easy Access To Hwy 401, Commuting Is A Breeze. This 3,400 Sq Ft Gem Combines Luxury, Convenience, And Timeless Appeal In A Prime Pickering Location.
Location
Province ON
County Durham
Area Highbush
Rooms
Family Room Yes
Basement Partially Finished, Separate Entrance
Kitchen 1
Interior
Interior Features Carpet Free
Heating Yes
Cooling Central Air
Fireplace Yes
Heat Source Gas
Exterior
Exterior Feature Landscaped, Deck
Garage Private Double
Garage Spaces 4.0
Pool Inground
Waterfront No
View Pool
Roof Type Asphalt Shingle
Total Parking Spaces 6
Building
Lot Description Irregular Lot
Unit Features Fenced Yard,Public Transit,School
Foundation Concrete, Poured Concrete
Listed by RE/MAX HALLMARK YORK GROUP REALTY LTD.






