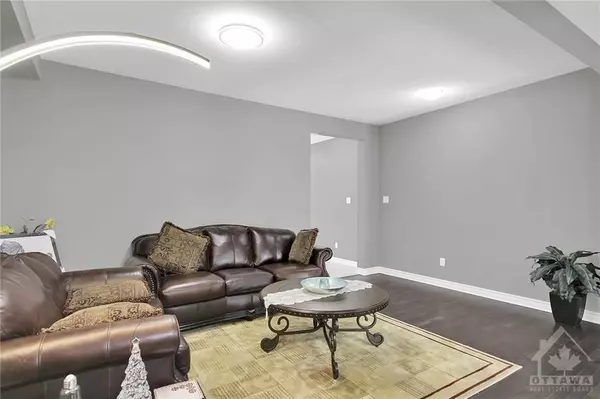REQUEST A TOUR If you would like to see this home without being there in person, select the "Virtual Tour" option and your agent will contact you to discuss available opportunities.
In-PersonVirtual Tour

$ 1,299,999
Est. payment /mo
Active
302 EAGLEHEAD CRES Stittsville - Munster - Richmond, ON K2S 2H9
5 Beds
4 Baths
UPDATED:
11/20/2024 11:55 PM
Key Details
Property Type Single Family Home
Sub Type Detached
Listing Status Active
Purchase Type For Sale
MLS Listing ID X9522475
Style 2-Storey
Bedrooms 5
Annual Tax Amount $7,248
Tax Year 2024
Property Description
Flooring: Hardwood, Flooring: Ceramic, Welcome to this stunning Okanagan model, offering appr 3300 SF of beautifully designed space! It features a main-floor den, along with open-concept living/dining areas. Gourmet kitchen is a chef’s dream, complete with center island, elegant oak cabinetry, quartz counters, crown moulding, stylish backsplash, SS appl & spacious walk-in pantry. The adjacent breakfast nook w double patio doors leads to fenced yard. Family room with gas FP is very spacious. Mudroom includes a walk-in closet & FULL bath, completing the 9’ main level. Upstairs offers 5 generously sized bedrooms, each with its own walk-in closet! Master suite boasts a spa-like en-suite w/ double vanity, soaker tub & stand-up shower. Bedrooms 2 & 3 share a Jack-and-Jill bathroom, while 2 additional bedrooms & full bath complete this level. Security system with cameras, interlocking driveway & upgraded light fixtures. Un-finished basement is ready for your personal touch. This home has everything you need for comfortable living., Flooring: Carpet Wall To Wall
Location
Province ON
County Ottawa
Area 8211 - Stittsville (North)
Rooms
Family Room Yes
Basement Full, Unfinished
Interior
Interior Features Unknown
Cooling Central Air
Fireplaces Type Natural Gas
Heat Source Gas
Exterior
Garage Unknown
Pool None
Roof Type Unknown
Total Parking Spaces 4
Building
Unit Features Park,Fenced Yard
Foundation Concrete
Others
Security Features Unknown
Pets Description Unknown
Listed by RE/MAX HALLMARK REALTY GROUP






