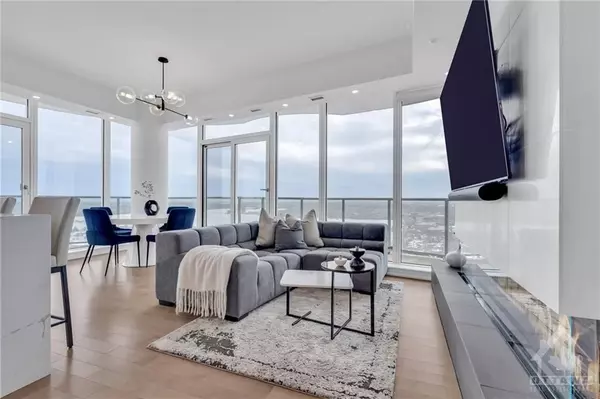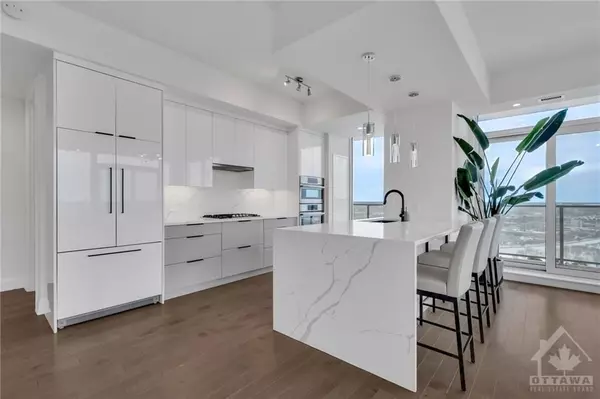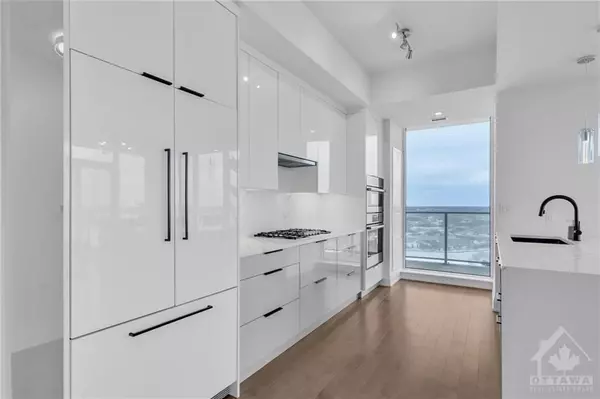REQUEST A TOUR If you would like to see this home without being there in person, select the "Virtual Tour" option and your agent will contact you to discuss available opportunities.
In-PersonVirtual Tour

$ 1,499,900
Pending
805 CARLING AVE #4301 Dows Lake - Civic Hospital And Area, ON K1S 5W9
3 Beds
2 Baths
UPDATED:
11/21/2024 03:19 AM
Key Details
Property Type Condo
Sub Type Condo Apartment
Listing Status Pending
Purchase Type For Rent
MLS Listing ID X9520850
Style Apartment
Bedrooms 3
HOA Fees $1,311
Annual Tax Amount $14,964
Tax Year 2024
Property Description
Flooring: Tile, Welcome to this extraordinary 43rd-floor penthouse in Ottawa's tallest residential tower, Claridge Icon. Boasting awe-inspiring 180-degree views from Dows Lake to the Gatineau Hills, this custom-designed 3-bedroom, 2-bath suite offers nearly 2,000 sq. ft. of luxurious indoor/outdoor living space. Featuring $100,000 in premium upgrades, enjoy an oversized quartz waterfall island, a modern gas fireplace, and integrated top-of-the-line appliances. Floor-to-ceiling windows flood the space with natural light, while wrap-around balconies showcase unrivalled exposures of the city skyline. Included are 2 underground parking spots (one EV-ready) and 2 storage lockers. Residents enjoy five-star amenities, including fitness center, pool, sauna, and 24-hour concierge. Ideally located, with direct access to the culinary delights of Little Italy, scenic pathways along the Rideau Canal, and just minutes from the Ottawa Hospital Civic Campus and downtown. Indulge in vibrant urban living at its finest!, Flooring: Hardwood
Location
Province ON
County Ottawa
Area 4502 - West Centre Town
Rooms
Family Room No
Basement None, None
Interior
Interior Features Unknown
Cooling Central Air
Fireplaces Type Natural Gas
Fireplace Yes
Heat Source Gas
Exterior
Garage Underground
Pool Indoor
View Lake
Roof Type Unknown
Total Parking Spaces 2
Building
Unit Features Rec./Commun.Centre,Public Transit,Park
Foundation Concrete
Others
Security Features Unknown
Pets Description Restricted
Listed by DIGI BROKERAGE






