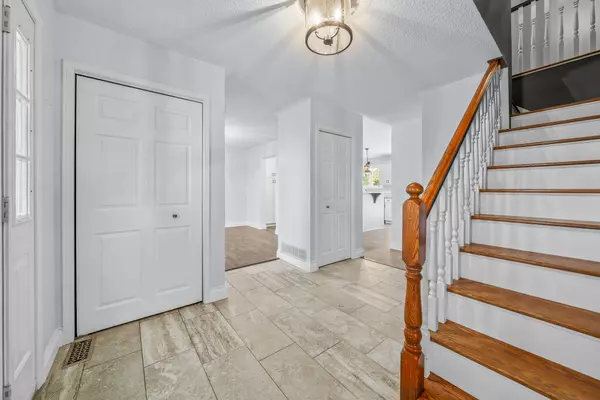REQUEST A TOUR If you would like to see this home without being there in person, select the "Virtual Tour" option and your agent will contact you to discuss available opportunities.
In-PersonVirtual Tour

$ 799,900
Est. payment /mo
Active
26 Smith RD Belleville, ON K0K 2B0
5 Beds
3 Baths
0.5 Acres Lot
UPDATED:
10/28/2024 08:22 PM
Key Details
Property Type Single Family Home
Sub Type Detached
Listing Status Active
Purchase Type For Sale
Approx. Sqft 2000-2500
MLS Listing ID X9514526
Style 2-Storey
Bedrooms 5
Annual Tax Amount $4,708
Tax Year 2024
Lot Size 0.500 Acres
Property Description
Nestled on a spacious 1.5-acre lot just minutes from Belleville, this home offers the perfect blend of country tranquility and city convenience. With both attached and detached garages, privacy, and a generous yard, its the ideal retreat. The backyard is designed for entertaining with an inground pool, hot tub, large deck, and stamped concrete patio, providing endless possibilities for gatherings or quiet relaxation. Inside, a welcoming foyer leads to a cozy living room featuring a pellet stove fireplace, and access to a screened-in porch. The open-concept kitchen and dining area showcase stunning granite countertops including an island, making it perfect for family meals and get-togethers. Thoughtful features include an office on the main floor, a laundry area, and a convenient two-piece bath. The newly completed primary suite (2021) upstairs is a bright, airy haven with a walk-in closet and ensuite, complemented by three additional bedrooms and a five-piece bath. The basement boasts a spacious rec room with a propane fireplace, an additional bedroom, and a walk-up to the backyard, making it an ideal spot for entertaining or a private retreat. Recent updates, including new Duradek flooring in the sunroom (2024), updated carpet (2024), a brand-new water system (2024), new ceiling tiles, pot lights, and basement flooring (2024), ensure that this move-in-ready home also has room to make it uniquely yours.
Location
Province ON
County Hastings
Rooms
Family Room No
Basement Full, Walk-Up
Kitchen 0
Interior
Interior Features Water Softener, Water Treatment
Cooling Central Air
Fireplaces Type Pellet Stove, Propane
Fireplace Yes
Heat Source Propane
Exterior
Exterior Feature Deck, Hot Tub, Year Round Living
Garage Private
Garage Spaces 10.0
Pool Inground
Waterfront No
Roof Type Asphalt Shingle
Total Parking Spaces 12
Building
Foundation Concrete Block
Listed by ROYAL LEPAGE PROALLIANCE REALTY






