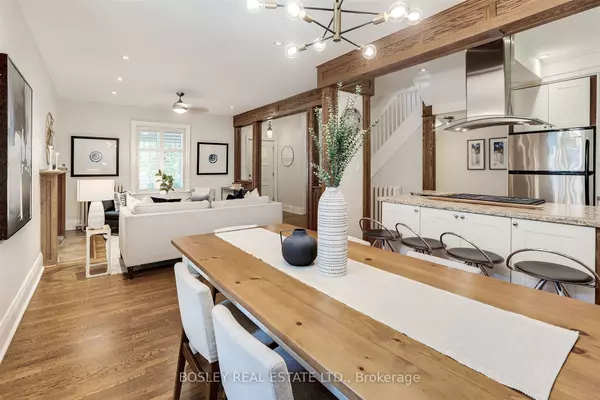REQUEST A TOUR If you would like to see this home without being there in person, select the "Virtual Tour" option and your agent will contact you to discuss available opportunities.
In-PersonVirtual Tour

$ 1,899,900
Est. payment /mo
Active
335 Woodbine AVE Toronto E02, ON M4L 3P5
4 Beds
3 Baths
UPDATED:
11/21/2024 03:09 PM
Key Details
Property Type Single Family Home
Sub Type Detached
Listing Status Active
Purchase Type For Sale
MLS Listing ID E9505805
Style 2 1/2 Storey
Bedrooms 4
Annual Tax Amount $6,096
Tax Year 2023
Property Description
Dreaming of the Beach? In a renovated detached four bedroom beauty of a home? Have a look at all the photos of this gorgeous home, and dream no more as this spectacular home can be yours at a rarely available price. Loaded With Character! Stained Glass Windows, Vintage Door Handles, And Gorgeous Wood Everywhere All Lovingly Restored! An Abundance Of Natural Light The Result Of Siding Onto A Super Quiet One Way Cul-De-Sac. Enjoy The Private Drive Parking Which Is Off Of a one Way Street (Hartford). Sun Filled Flowing Open Concept Main Floor Features Lovely Hardwood Floors, Pot Lights, Gas Fireplace, And Chef's Kitchen With Large Center Island, Stainless Appliances Including Gas Stove Top, And Huge Walk-In Pantry. Rare Main Floor Powder Room & Oversized Front Hall Closet! Walk Out To A Lovely Backyard Oasis Perfect For Entertaining Or Simply Unwinding. Stunning Primary Oversized Bedroom Retreat With A Beautiful Wood Paneled Feature Wall, Original Decorative Fireplace, & Leaded Glass Shelving. Large Enough For An Additional Seating Area Or Convert This Entire Space Into A Family Room. The Second Bedroom Features A Very Large Walk-In Closet As Well As A Secondary Closet & Could Work As A 2nd Primary Bedroom. Two More Spacious Bedrooms On The Third Floor. Large Finished Basement With Bathroom Works As A Rec Room, But Could Be Great For An In-Law Suite Or Teenager Space. Basement Room Currently Used As A Pantry, Could Be An Office, Hobby Room Or Small Bedroom. This Beautiful Home Situated Just Steps From The The Lake, & Everything That The Walkable Beach Life Has To Offer. Groceries, Coffee, Cafes, Bars And Boutique Stores. Abundant Parkland All Around, Including Kew Gardens, The Martin Goodman Trail, Pantry Park, Woodbine Beach Park, And The Jeff Sloan Community Parkette. Easy TTC Access To Downtown Via The Streetcar Or A Quick Bus Ride To Woodbine Subway. Offers welcome anytime! CHECK OUT THE YOUTUBE VIDEO AT https://www.youtube.com/watch?v=JPBpdMQwqIc
Location
Province ON
County Toronto
Area The Beaches
Rooms
Family Room No
Basement Finished
Kitchen 1
Interior
Interior Features Storage, Built-In Oven
Cooling Central Air
Fireplaces Type Natural Gas
Fireplace Yes
Heat Source Gas
Exterior
Garage Private
Garage Spaces 1.0
Pool None
Waterfront No
Roof Type Asphalt Shingle
Total Parking Spaces 1
Building
Unit Features Park,Public Transit,Lake/Pond,Beach,Fenced Yard
Foundation Brick
Others
Security Features Alarm System
Listed by BOSLEY REAL ESTATE LTD.






