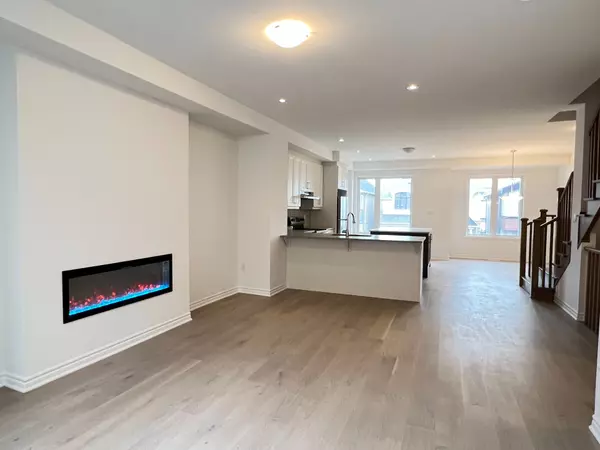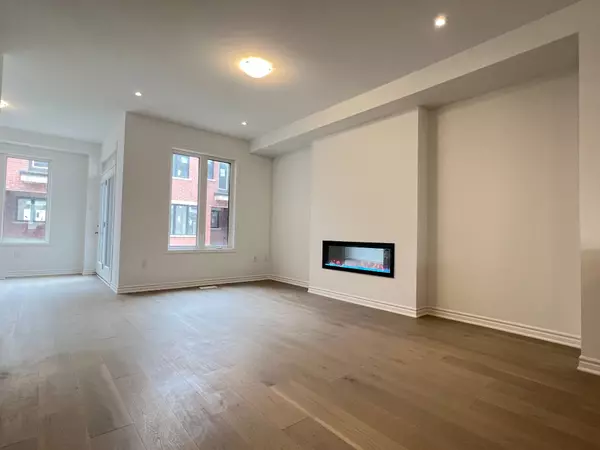REQUEST A TOUR If you would like to see this home without being there in person, select the "Virtual Tour" option and your advisor will contact you to discuss available opportunities.
In-PersonVirtual Tour

$ 3,800
New
3082 William Cutmore BLVD Oakville, ON L6H 7X1
4 Beds
4 Baths
UPDATED:
10/18/2024 04:43 AM
Key Details
Property Type Townhouse
Sub Type Att/Row/Townhouse
Listing Status Active
Purchase Type For Rent
MLS Listing ID W9415862
Style 3-Storey
Bedrooms 4
Property Description
One year new Luxury Mattamy Home in Upper Joshua Creek, gorgeous 4 Bedroom/ 3.5 Bathroom, 2,250 Sq.Ft with Double Car Garage. Hardwood Flooring & Smooth Ceiling Throughout. Luxury Open Concept Kitchen with Large Size Island, Large Family Room with Morden Fireplace. Bright living room with A Large Walk-out Balcony. Large Roof Top Terrace With An Open View. Easy Access to Major HWYs 403/407/QEW. Mins Walk To Shopping Plaza & Public Transit.
Location
Province ON
County Halton
Rooms
Family Room Yes
Basement None
Kitchen 1
Ensuite Laundry Ensuite
Interior
Interior Features Auto Garage Door Remote, Built-In Oven
Laundry Location Ensuite
Cooling Other
Fireplace Yes
Exterior
Garage None
Garage Spaces 2.0
Pool None
Waterfront No
Roof Type Asphalt Shingle
Building
Foundation Unknown
Listed by BAY STREET GROUP INC.






