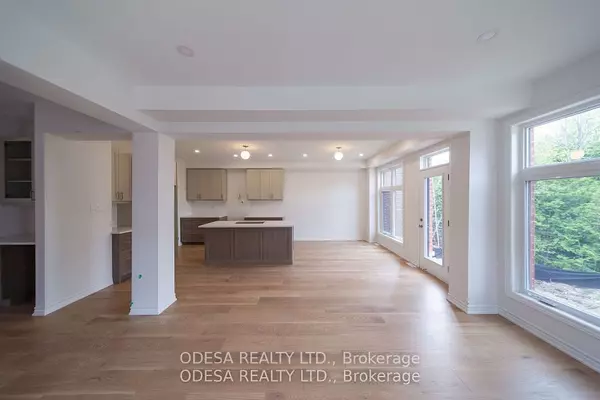REQUEST A TOUR If you would like to see this home without being there in person, select the "Virtual Tour" option and your agent will contact you to discuss available opportunities.
In-PersonVirtual Tour

$ 1,214,990
Est. payment /mo
Active
1 BIG CANOE DR Georgina, ON L0E 1R0
4 Beds
4 Baths
UPDATED:
10/15/2024 09:33 PM
Key Details
Property Type Single Family Home
Sub Type Detached
Listing Status Active
Purchase Type For Sale
Approx. Sqft 2500-3000
MLS Listing ID N9395641
Style 2-Storey
Bedrooms 4
Tax Year 2024
Property Description
Welcome to your stunning new abode, a luxurious detached house crafted by the renowned Briarwood Homes. This contemporary gem of 2,608 square feet of elegance and modern design, with a charming brick that exudes curb appeal. Step inside to find a beautifully sunny and bright interior that perfectly complements the spacious layout. The heart of this home is its spacious kitchen, featuring a large island, perfect for casual dining and entertaining. Adjacent to the kitchen is a cozy dinette area, a great room for family gatherings, and a formal dining room for special occasions. This home offers 4 generously sized bedrooms and 4 pristine washrooms, ensuring ample space and comfort for your family. One of the standout features is the office with windows, providing an ideal workspace for those who work from home, ensuring productivity and tranquility. Nestled in a thriving development, this home is not only a haven of comfort but also a beacon of convenience. Situated on a large lot, you're just 10 minutes away from HW 404, ensuring easy commutes. Enjoy a short 10-minute drive to the serene lake for leisurely weekends, or simply walk to the nearby commercial plaza teeming with food spots, banks, and grocery stores. Less than a year old, this home embodies the perfect blend of modern luxury and practical living. Fall in love with the vibrant neighborhood and the unparalleled convenience it offers for you and your family. Don't miss this opportunity to make this dream home your reality!
Location
Province ON
County York
Zoning Residential
Rooms
Family Room Yes
Basement Unfinished
Kitchen 1
Interior
Interior Features Carpet Free, ERV/HRV, Ventilation System, Other
Cooling Central Air
Fireplaces Number 1
Exterior
Exterior Feature Deck, Privacy
Garage Private
Garage Spaces 4.0
Pool None
Roof Type Shingles
Total Parking Spaces 4
Building
Foundation Poured Concrete
Others
Security Features None
Listed by ODESA REALTY LTD.






