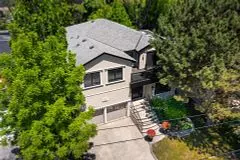
102 Edenbridge DR Toronto W08, ON M9A 3G4
4 Beds
6 Baths
UPDATED:
10/10/2024 01:31 PM
Key Details
Property Type Single Family Home
Sub Type Detached
Listing Status Active
Purchase Type For Sale
MLS Listing ID W9390519
Style 2-Storey
Bedrooms 4
Annual Tax Amount $11,637
Tax Year 2024
Property Description
Location
Province ON
County Toronto
Area Edenbridge-Humber Valley
Rooms
Family Room Yes
Basement Finished with Walk-Out, Separate Entrance
Kitchen 1
Interior
Interior Features Auto Garage Door Remote, Carpet Free, Storage
Cooling Central Air
Fireplace Yes
Heat Source Gas
Exterior
Exterior Feature Deck, Landscaped, Patio, Privacy
Garage Private Double
Garage Spaces 4.0
Pool None
Waterfront No
View Park/Greenbelt, Garden, Trees/Woods
Roof Type Shingles
Total Parking Spaces 6
Building
Unit Features Golf,Park,Place Of Worship,Rec./Commun.Centre,School,Wooded/Treed
Foundation Concrete, Unknown






