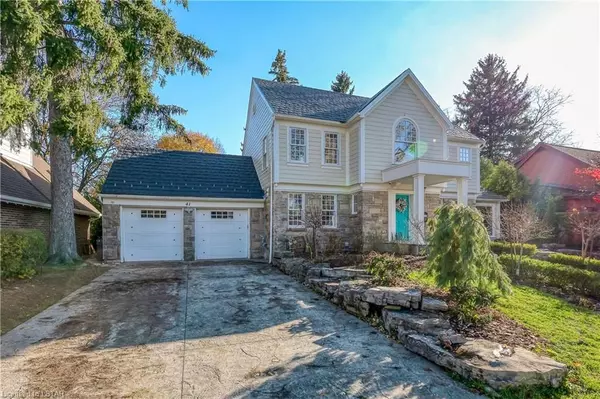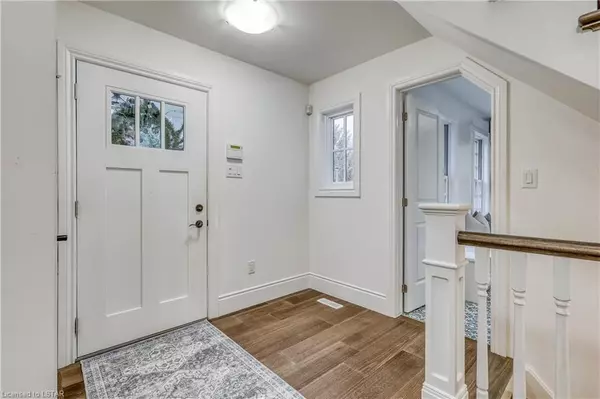
41 MAYFAIR DR London, ON N6A 2M7
4 Beds
3 Baths
2,423 SqFt
UPDATED:
04/22/2024 04:19 PM
Key Details
Property Type Single Family Home
Sub Type Detached
Listing Status Pending
Purchase Type For Sale
Square Footage 2,423 sqft
Price per Sqft $515
MLS Listing ID X8192400
Style 2-Storey
Bedrooms 4
Annual Tax Amount $9,497
Tax Year 2022
Property Description
Upon entering, you'll notice the well-placed mudroom/laundry room combo, conveniently between the front door, garage man door & kitchen for efficient daily life & grocery handling. The original character of the front room is beautifully preserved, with intricate square trim & a fireplace. Abundant natural light graces every corner of this home, creating a warm and inviting atmosphere. The heart of the home is the phenomenal kitchen, boasting quartzite countertops with a subtle crystal sparkle & a stunning copper sink with a view through a bay window.Connected to the kitchen, is an open living space perfect for relaxing and entertaining. Step outside to a covered deck & a heated pathway leading to a gazebo with stamped concrete & hot-tub hook up – your own oasis for outdoor living. On the side, a heated floor sunroom welcomes creativity and serenity, where it's said butterflies visit, adding a touch of magic. Upstairs, four bedrooms await, including a breathtaking primary suite with a spacious walk-in closet and a luxurious, heated floor ensuite that also has a pro spa steam shower system! The basement includes a finished rec room, workshop/storage space, and cold room. Plus, an attic with endless storage potential. Inside, a speaker system throughout the house, controlled with an iPad, adds a touch of modern luxury. Additional highlights include a double-car garage with a HEATED custom stone driveway & sidewalk, and a beautifully landscaped front yard, providing a grand entrance. 41 Mayfair Dr is not just a home; it's a masterpiece of design, craftsmanship, and luxurious living.
Location
Province ON
County Middlesex
Community North A
Area Middlesex
Zoning R1-6
Region North A
City Region North A
Rooms
Family Room Yes
Basement Partially Finished
Kitchen 1
Interior
Interior Features Water Heater Owned
Cooling Central Air
Fireplaces Type Living Room
Inclusions [NONE]
Laundry Laundry Room, Sink
Exterior
Parking Features Private Double
Garage Spaces 4.0
Pool None
Roof Type Metal
Total Parking Spaces 4
Building
Foundation Concrete Block
New Construction false
Others
Senior Community Yes
Security Features Carbon Monoxide Detectors,Security System






