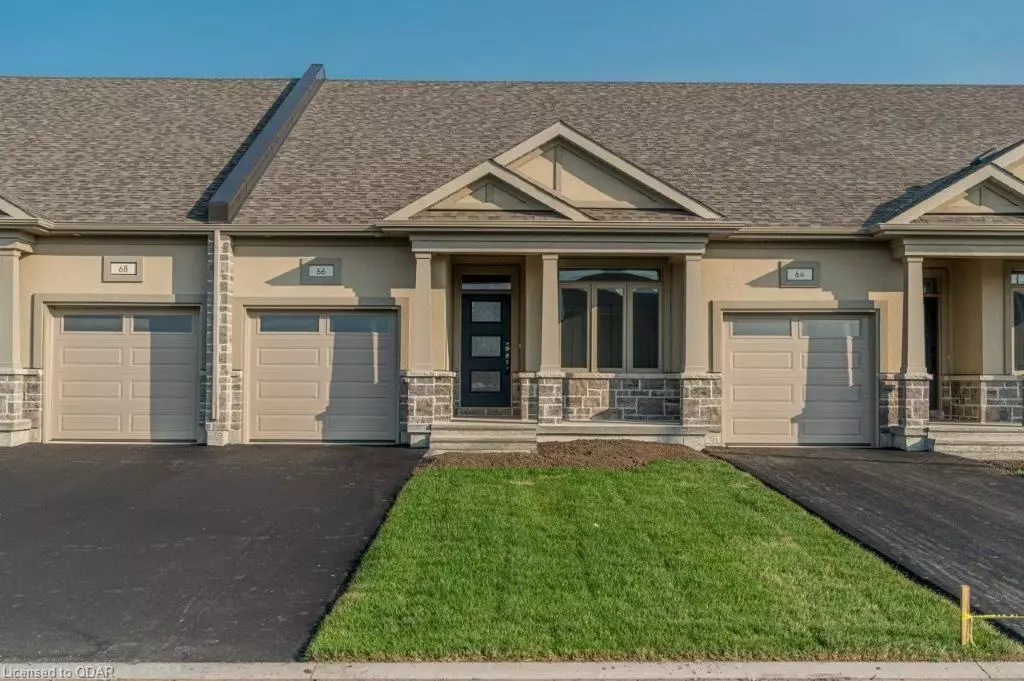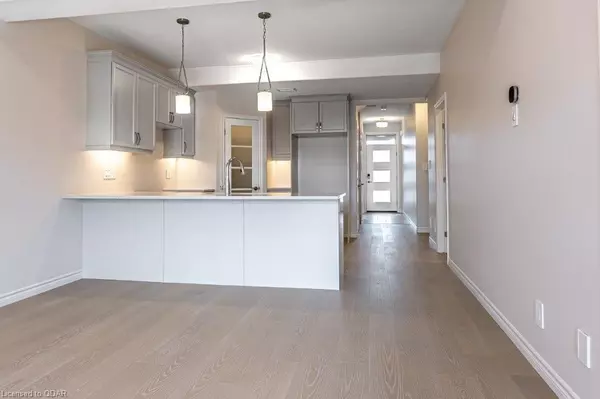REQUEST A TOUR If you would like to see this home without being there in person, select the "Virtual Tour" option and your agent will contact you to discuss available opportunities.
In-PersonVirtual Tour

$ 609,900
Est. payment /mo
Active
66 ATHABASKA DR Belleville, ON K8N 0T2
2 Beds
3 Baths
1,887 SqFt
UPDATED:
10/22/2024 07:20 PM
Key Details
Property Type Townhouse
Sub Type Att/Row/Townhouse
Listing Status Active
Purchase Type For Sale
Square Footage 1,887 sqft
Price per Sqft $323
MLS Listing ID X6568839
Style Bungaloft
Bedrooms 2
Tax Year 2023
Property Description
Welcome to this stunning 1883 sq. ft. townhome with an attached one-car garage. This meticulously designed home offers a perfect blend of comfort and style. As you step inside the main floor, you'll be greeted by the den, providing a flexible space for a home office or study. A convenient powder room is also located on this floor for added convenience. The kitchen is a chef's dream, featuring sleek quartz countertops and a corner pantry, providing ample storage space for all your culinary needs. The open living and dining area is bathed in natural light, thanks to a 6ft patio door with transom that leads to a spacious 12'x10' deck, perfect for relaxing or entertaining guests. The main floor also includes a luxurious primary bedroom, complete with a walk-in closet and ensuite bathroom, offering a private oasis where you can unwind and rejuvenate. Heading up to the second floor, you'll discover an expansive loft area, ideal for a cozy family room or a versatile space to suit your needs. Another bedroom awaits, featuring a walk-in closet and its own ensuite bathroom, ensuring comfort and privacy for guests or family members. With its thoughtful design, modern finishes, and abundant space, this townhome provides the perfect balance between functionality and style. Don't miss out on this opportunity to make this beautiful property your new home. Schedule a viewing today and experience the best of contemporary living in this exceptional townhome.
Location
Province ON
County Hastings
Zoning R3-2 (3014)
Rooms
Basement Unfinished, Full
Kitchen 1
Interior
Cooling Central Air
Inclusions Stainless Steel Kitchen Appliances including Fridge, Stove, Dishwasher, and OTR (Not Vented to Exterior)
Exterior
Garage Private Double
Pool None
Community Features Recreation/Community Centre, Major Highway
Building
New Construction false
Others
Senior Community No
Listed by Royal LePage ProAlliance Realty, Brokerage





