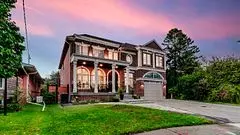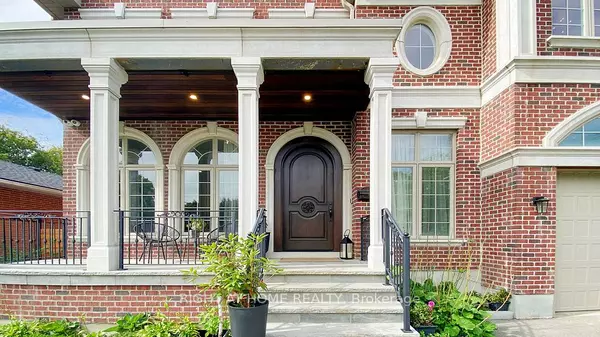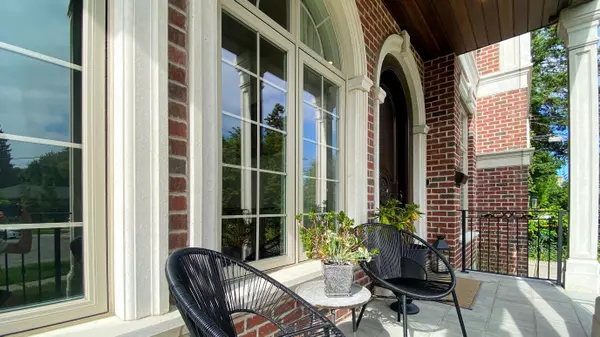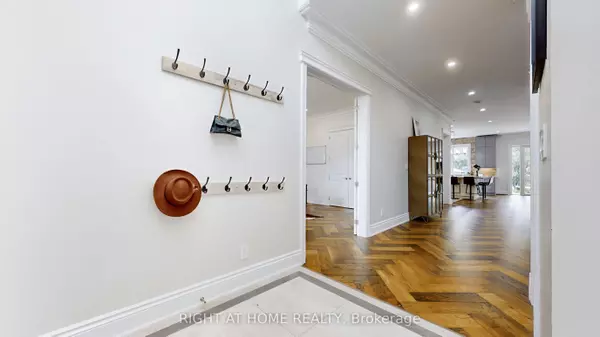REQUEST A TOUR If you would like to see this home without being there in person, select the "Virtual Tour" option and your agent will contact you to discuss available opportunities.
In-PersonVirtual Tour

$ 12,000
Active
10 Avery AVE Toronto W08, ON M9C 1K2
4 Beds
5 Baths
UPDATED:
09/26/2024 03:32 PM
Key Details
Property Type Single Family Home
Sub Type Detached
Listing Status Active
Purchase Type For Rent
Approx. Sqft 3500-5000
MLS Listing ID W9369157
Style 2-Storey
Bedrooms 4
Property Description
Exquisitely designed 4 bdrm/5bath property on premium 55 x 237 ft lot in Markland Woods! Close to 6200 sq ft of living space with exceptional luxury features. Plenty of parking, mud room, office on main floor, engineered hardwood heated floors throughout, high ceilings, wood fireplace, open concept main floor leading to a backyard oasis with a pool and relaxation area. Chef's kitchen w/oversized island, walk-in pantry, quarts countertops, wine fridge, gas cooktop, built-in double oven and a french doors fridge. Expansive, 700 sq ft primary suite will blow your mind with wood fireplace, dual walk-in closets, a balcony overlooking the pool, lavish spa-like bath with stand alone tub, towel warmer and a doorless shower. Second owner's suite comes with a large walk-in closet, gorgeous 5pc ensuite w/stand alone tub, towel warmer and curbless shower. Additional 2 bdrms, full bath and 2nd floor laundry is all you need. Fully finished walkout basement with extra bedroom, full bath and rec area offers plenty of space for whatever your heart desires. Outside amenities include a swimming pool, BBQ, cozy dining area, super deep lush backyard with ample space for a trampoline and a homestyle soccer field. This property has it all!!! Short term lease may be considered.
Location
Province ON
County Toronto
Area Markland Wood
Rooms
Family Room No
Basement Finished with Walk-Out
Kitchen 1
Separate Den/Office 1
Interior
Interior Features Other
Cooling Central Air
Fireplaces Type Wood
Fireplace Yes
Heat Source Gas
Exterior
Garage Private Double
Garage Spaces 3.0
Pool Inground
Waterfront No
Roof Type Shingles
Total Parking Spaces 4
Building
Foundation Concrete
Listed by RIGHT AT HOME REALTY






